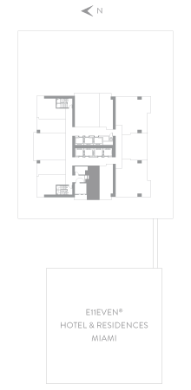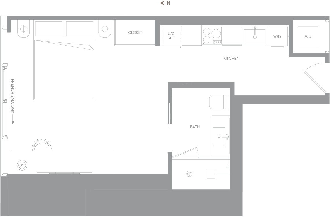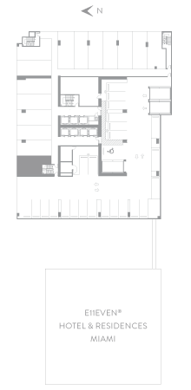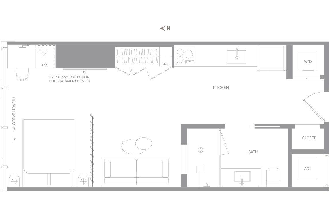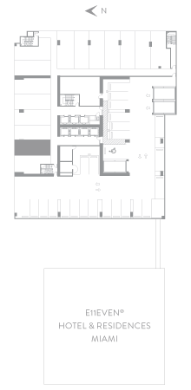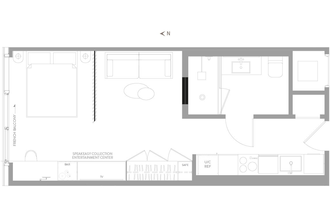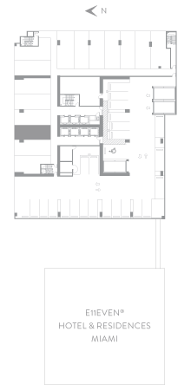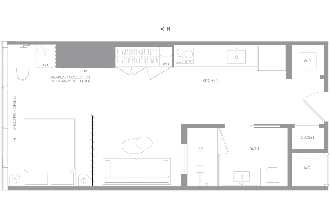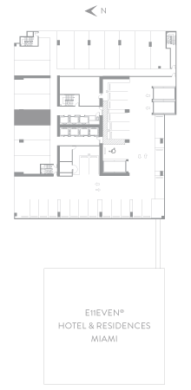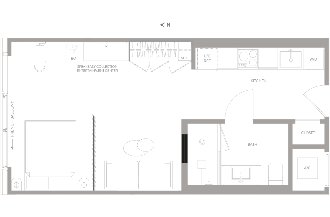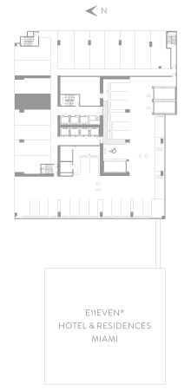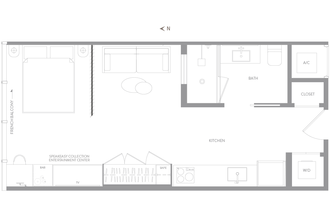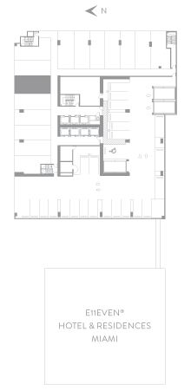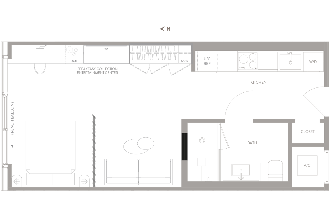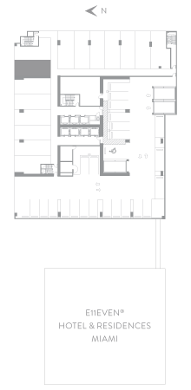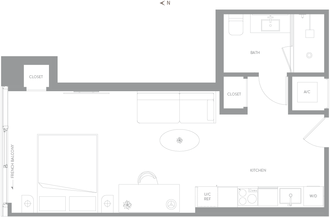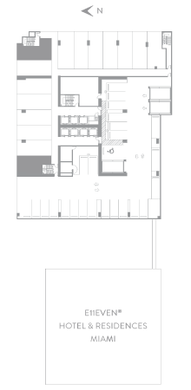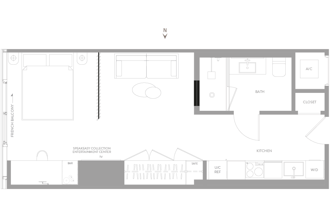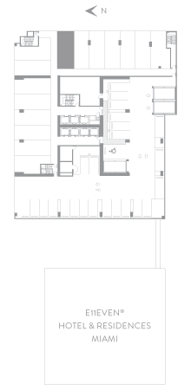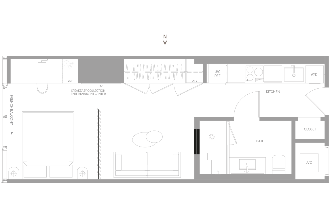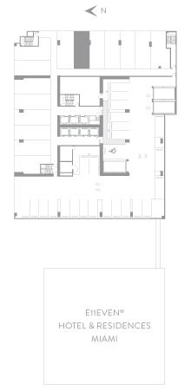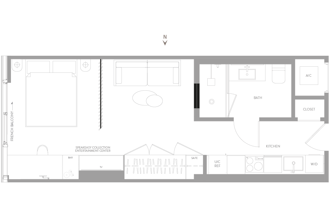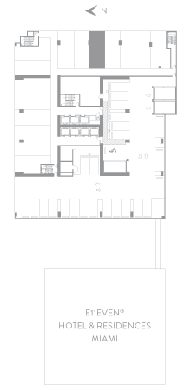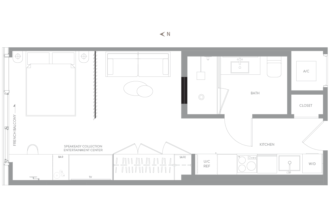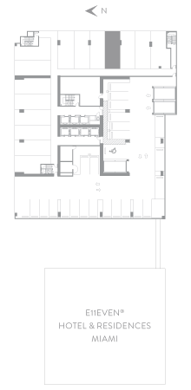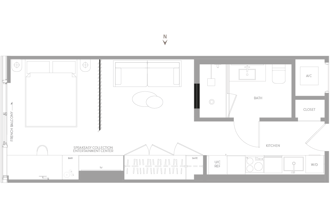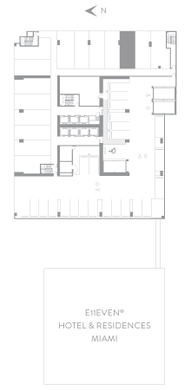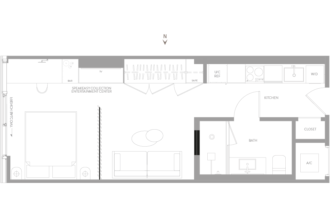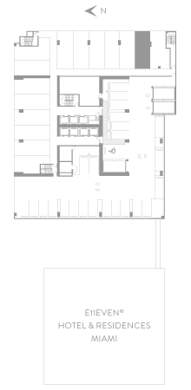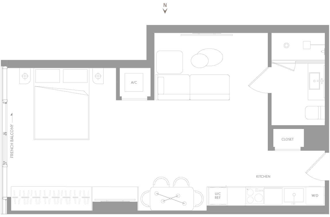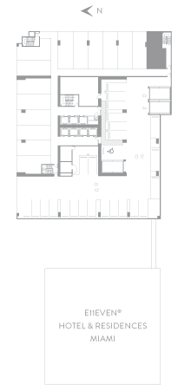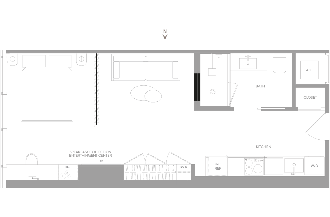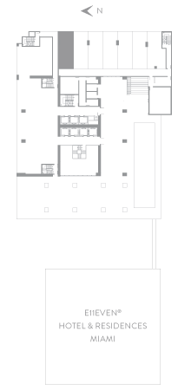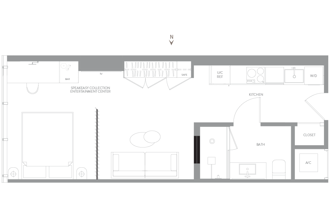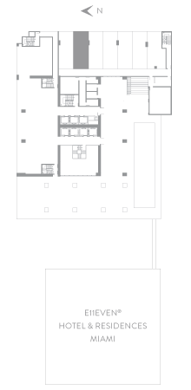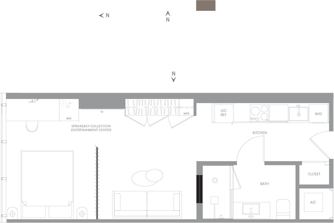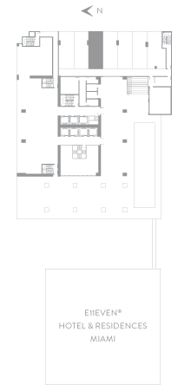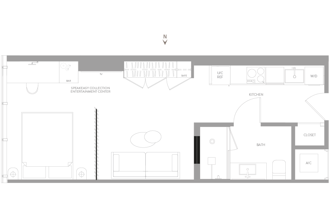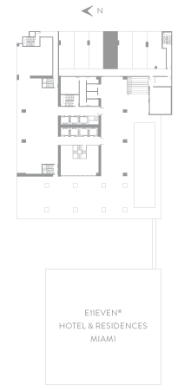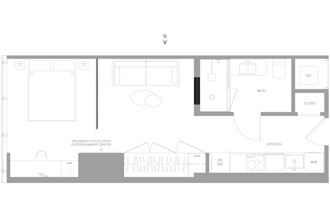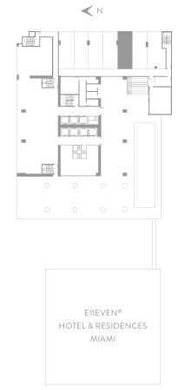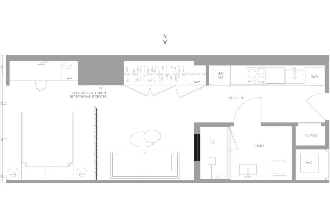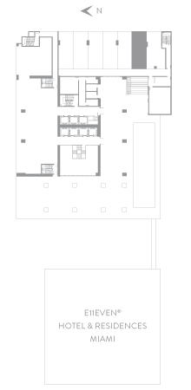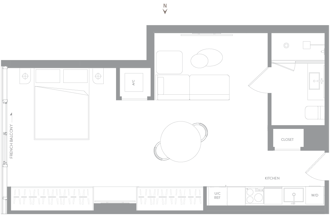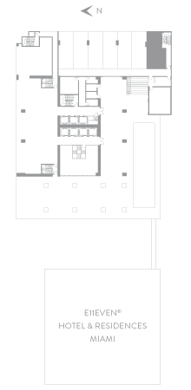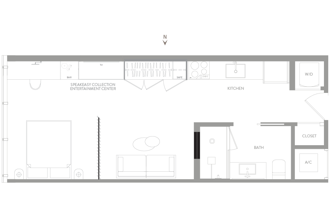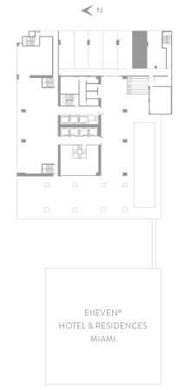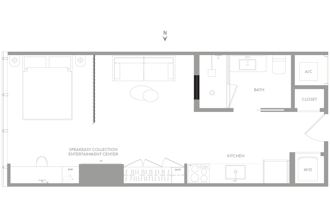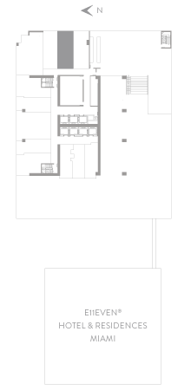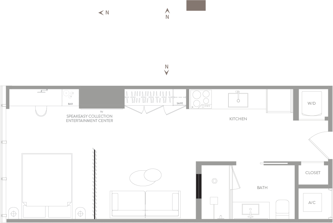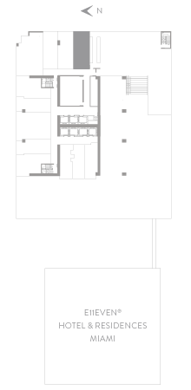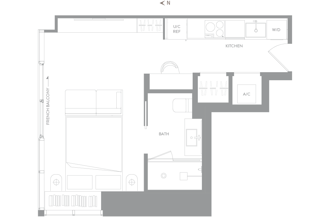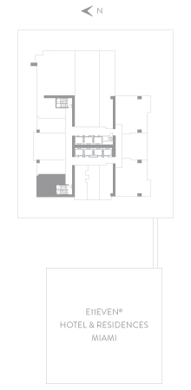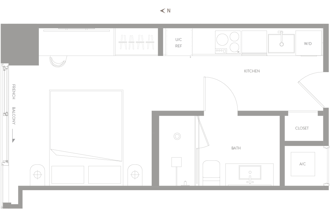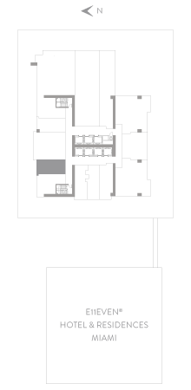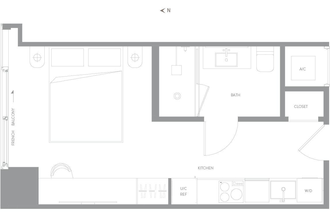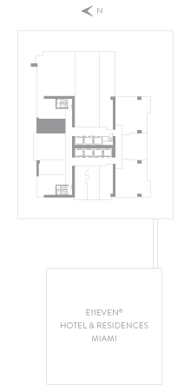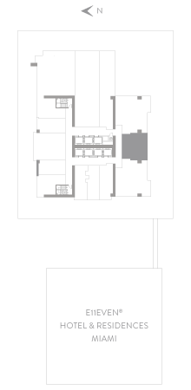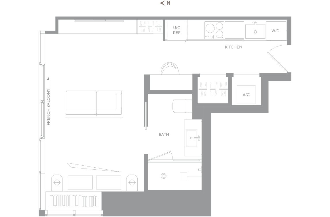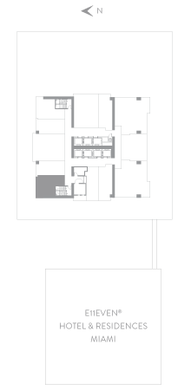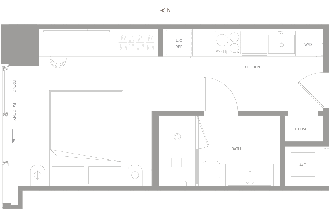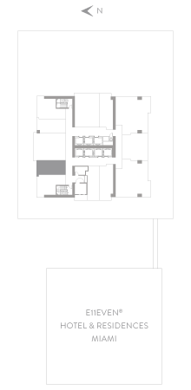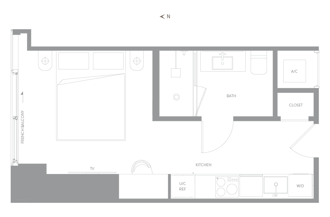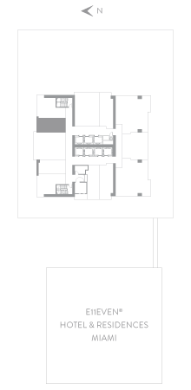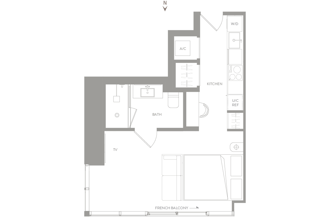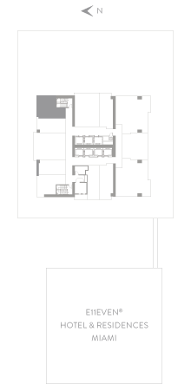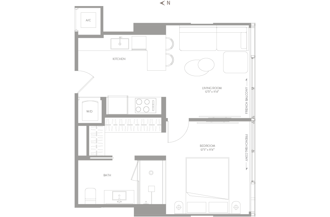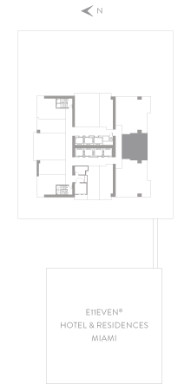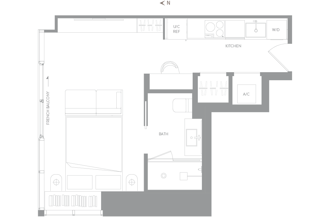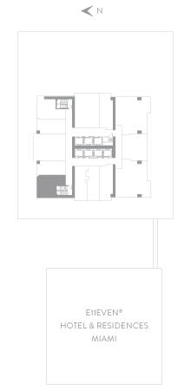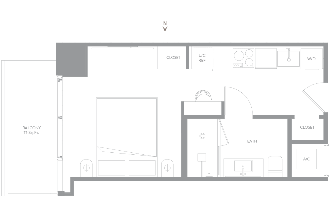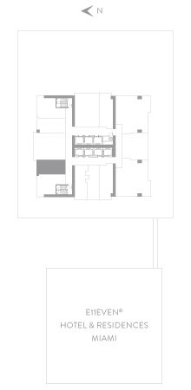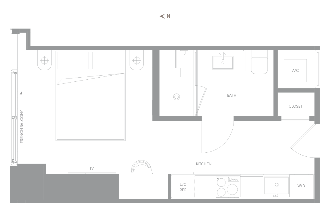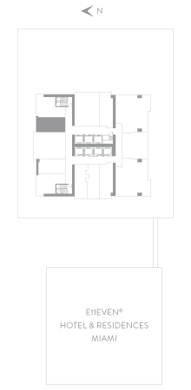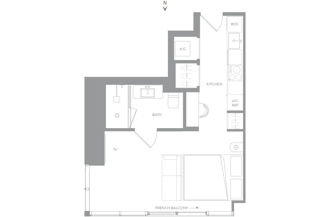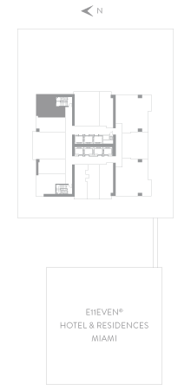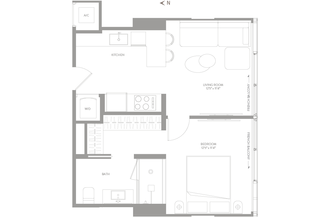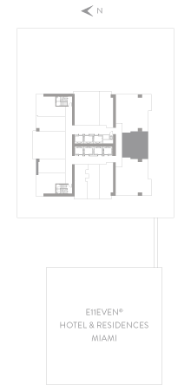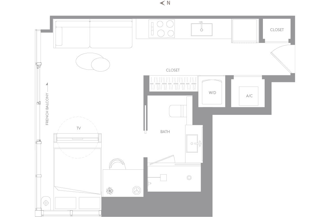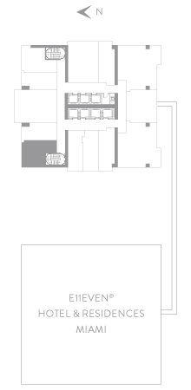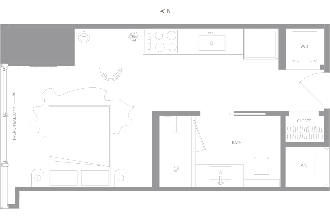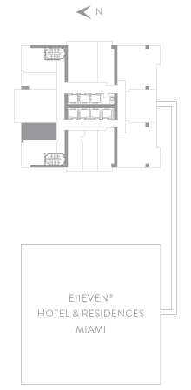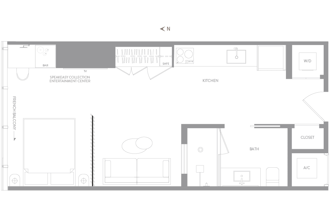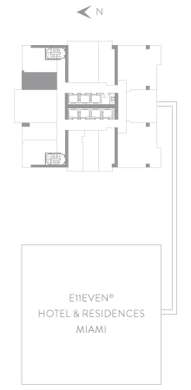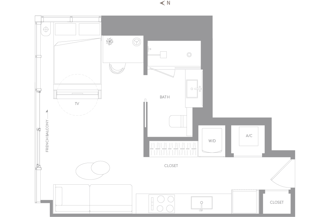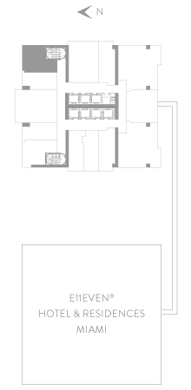FLOOR
PLANS
Select a level
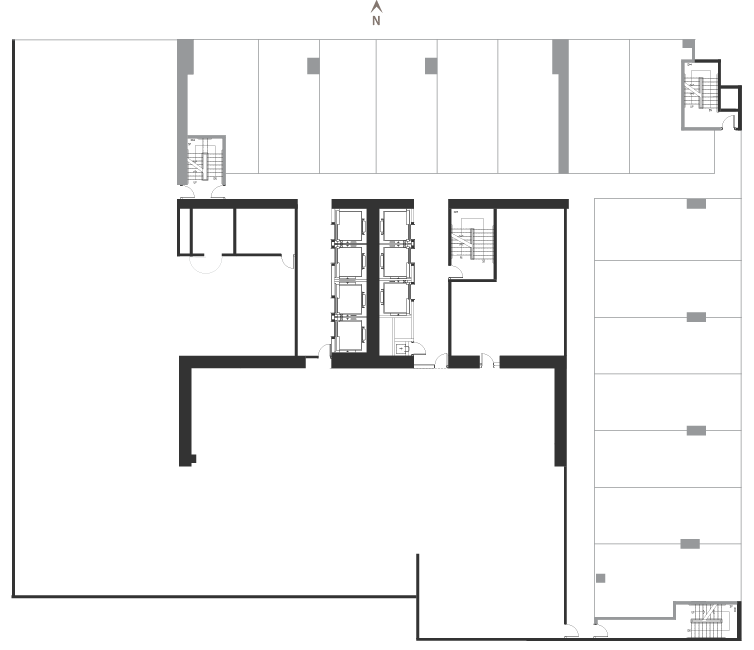
Select Residences
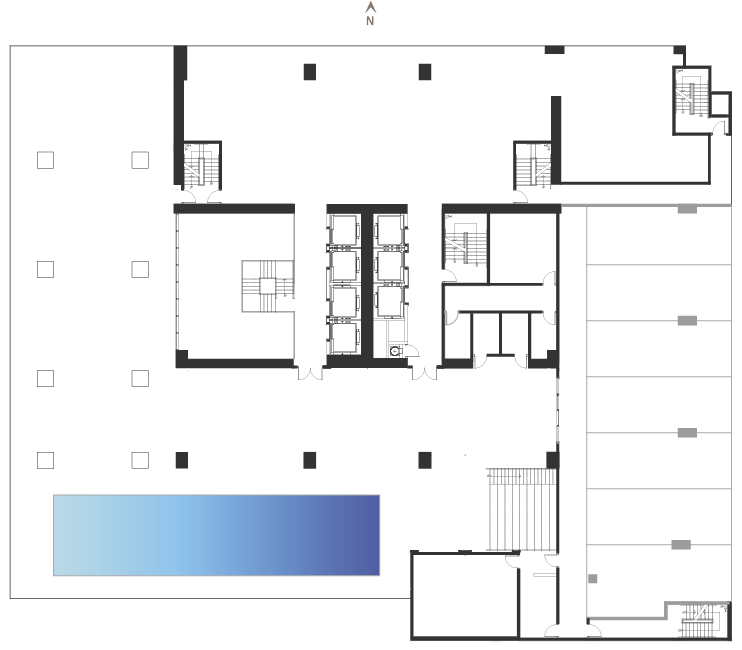
Select Residences
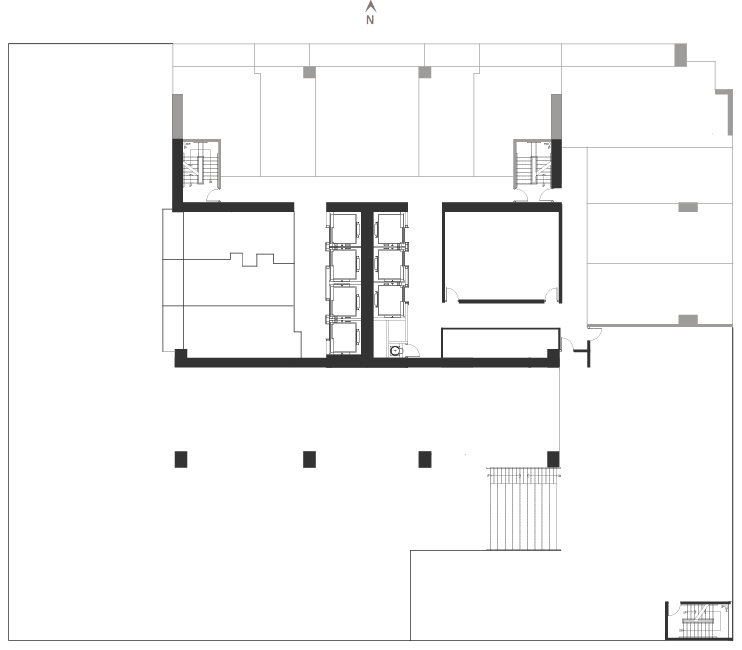
Select Residences
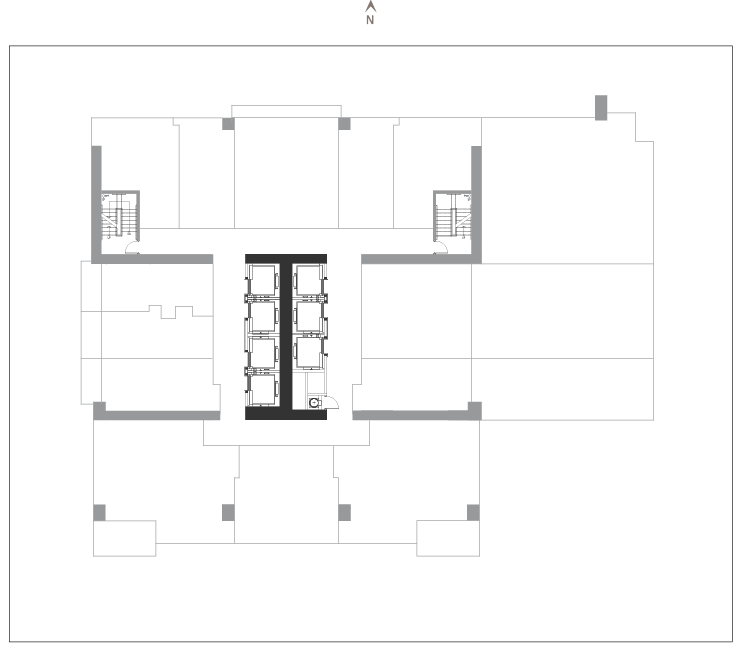
Select Residences
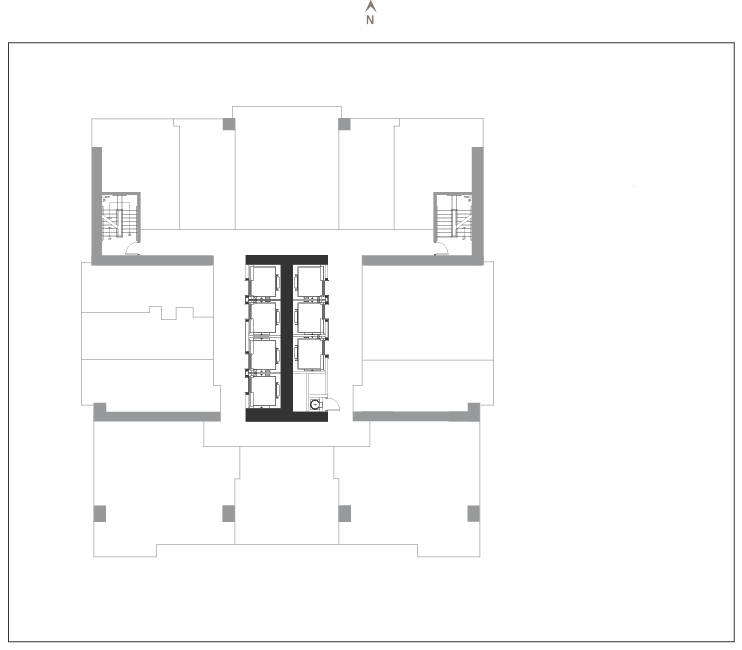
Select Residences
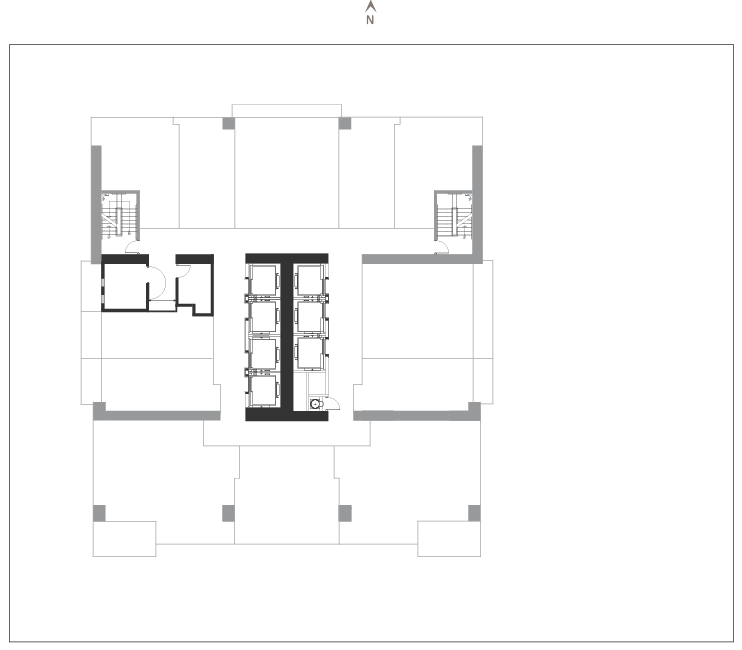
Select Residences
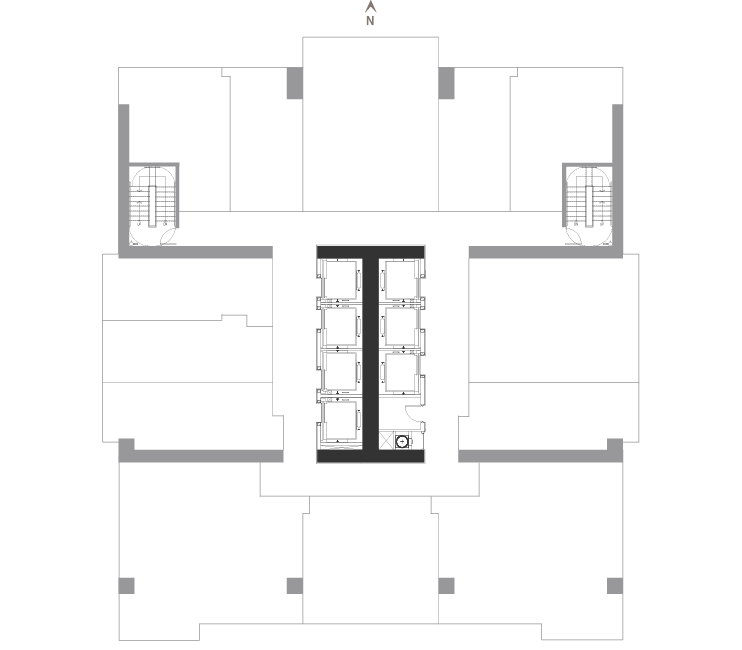
Select Residences
01 Residence
Level 10
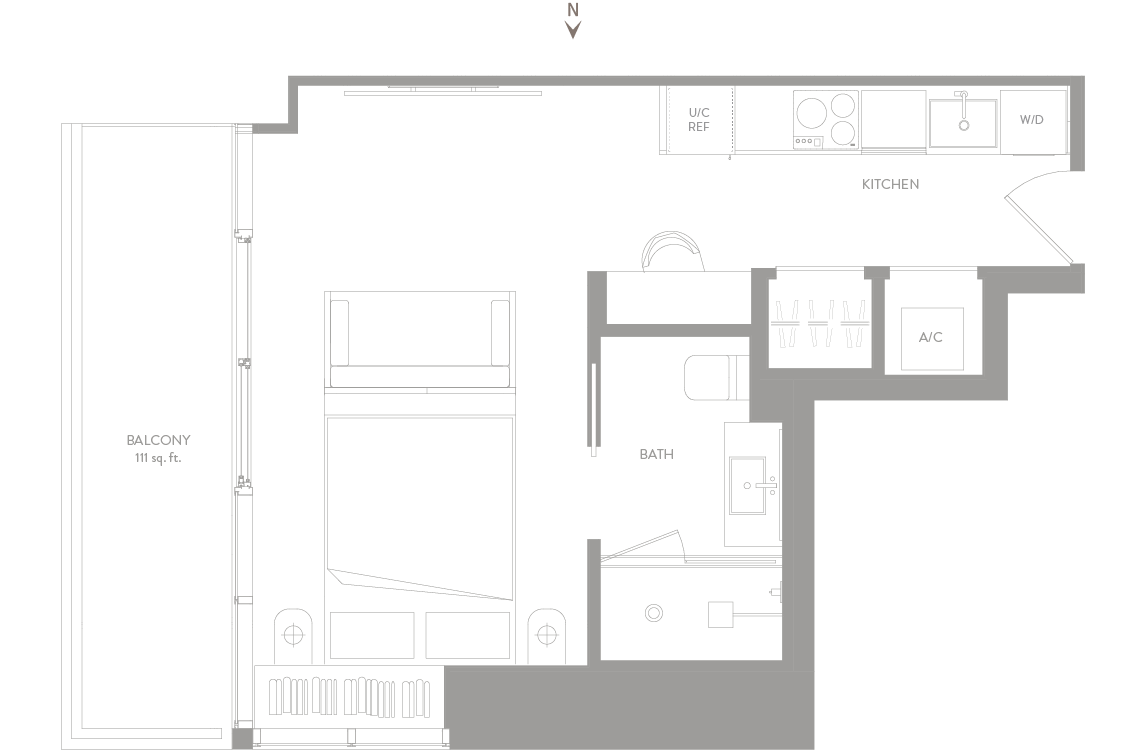
Studio / 1 Bath
- Living Area 485 SF 45.06 m2
- Balcony 111 SF 10.31 m2
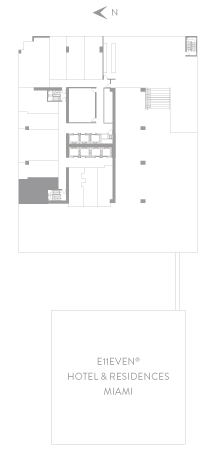
02 Residence
Level 10
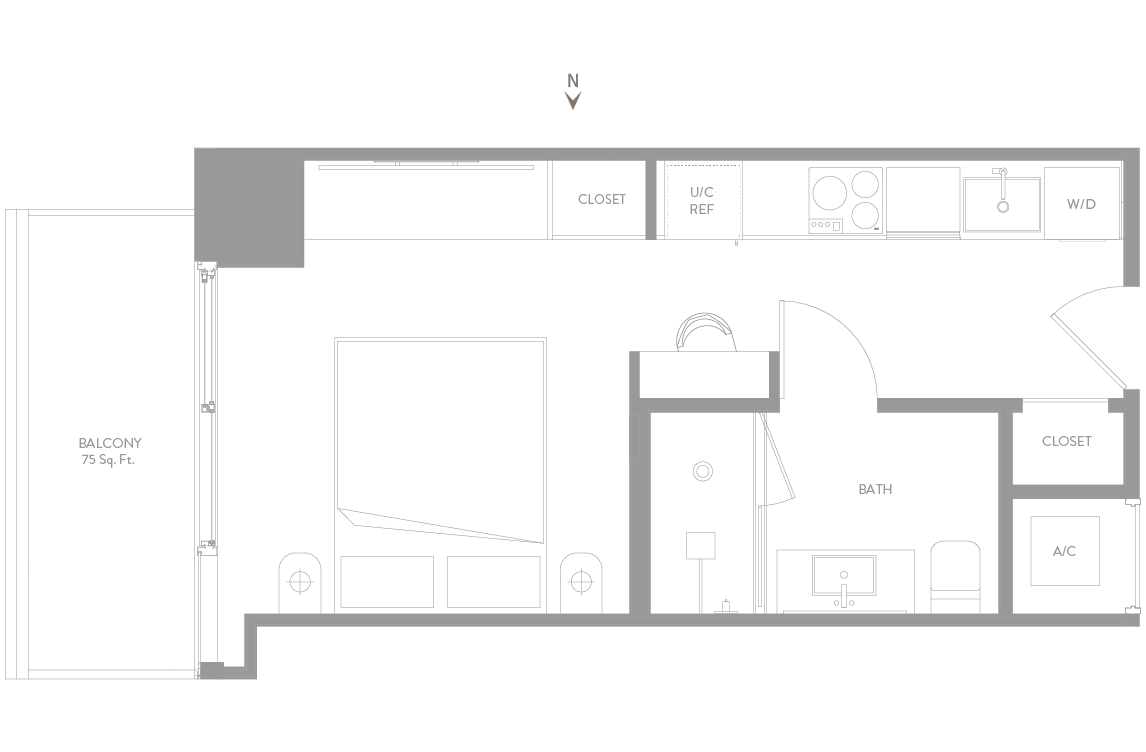
Studio / 1 Bath
- Living Area 384 SF 35.67 m2
- Balcony 75 SF 6.97 m2
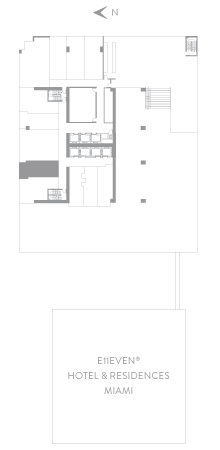
03 Residence
Level 10
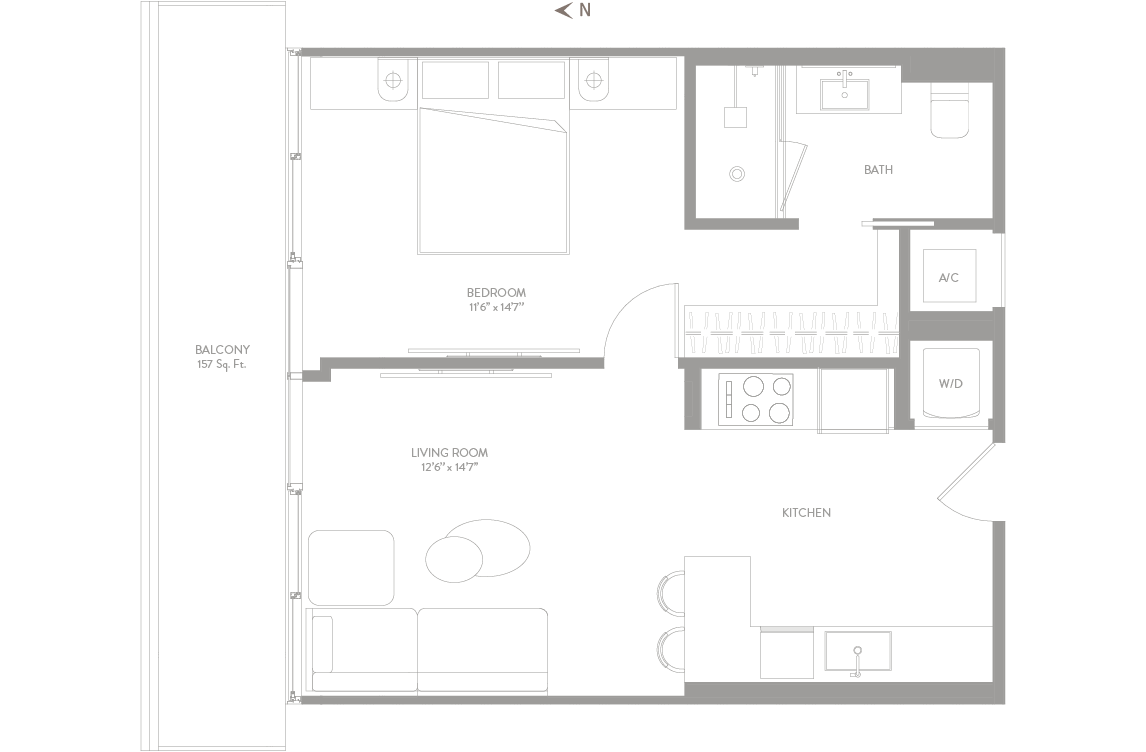
1 Bedroom / 1 Bath
- Living Area 688 SF 63.92 m2
- Balcony 157 SF 14.59 m2
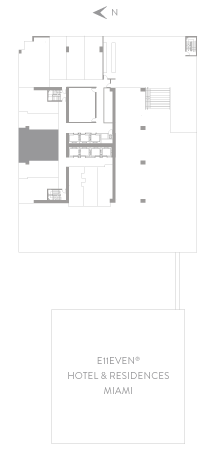
04 Residence
Level 10
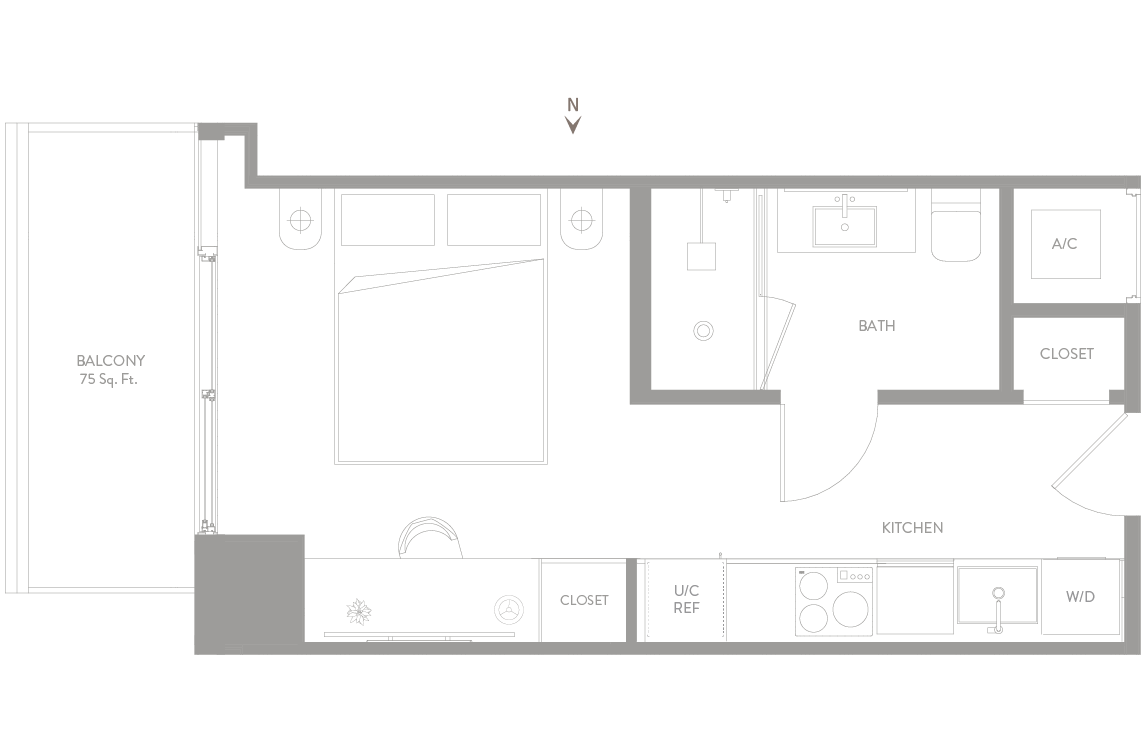
Studio / 1 Bath
- Living Area 384 SF 35.67 m2
- Balcony 75 SF 6.97 m2
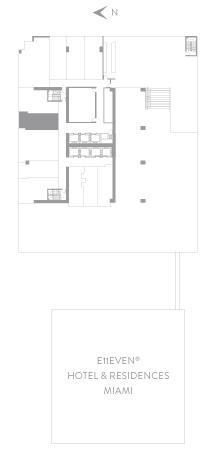
05 Residence
Level 10
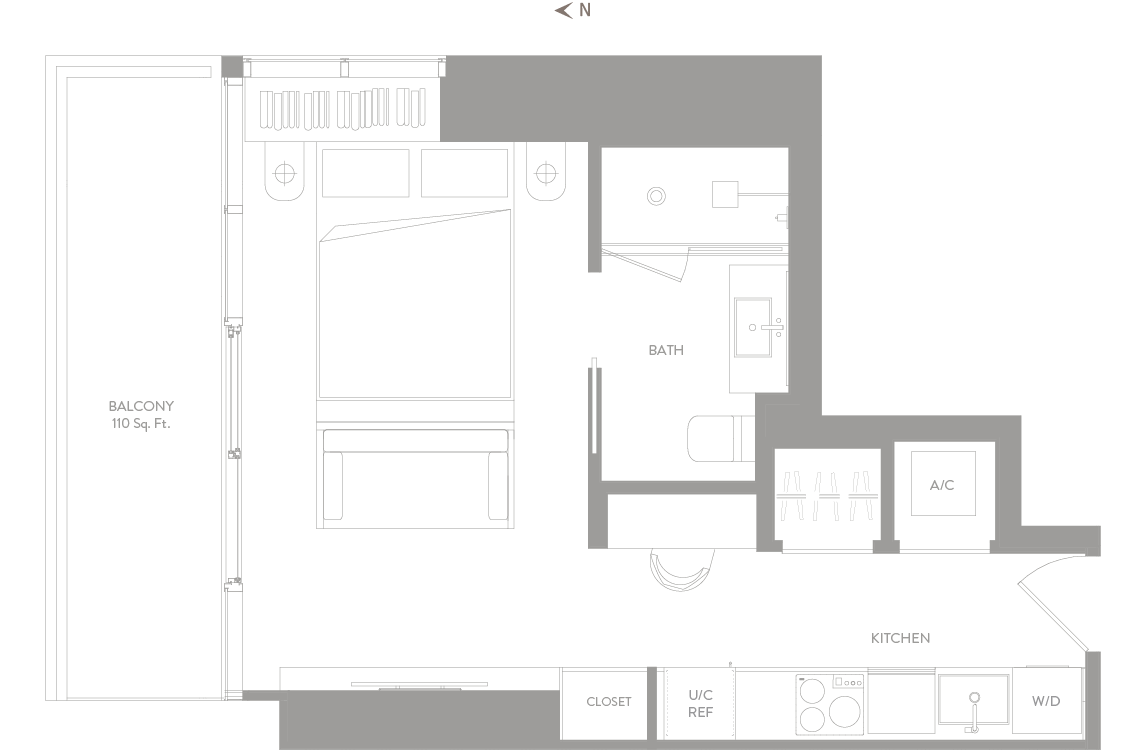
Studio / 1 Bath
- Living Area 470 SF 43.66 m2
- Balcony 110 SF 10.22 m2
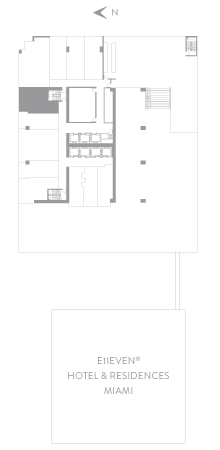
06 Residence
Level 10
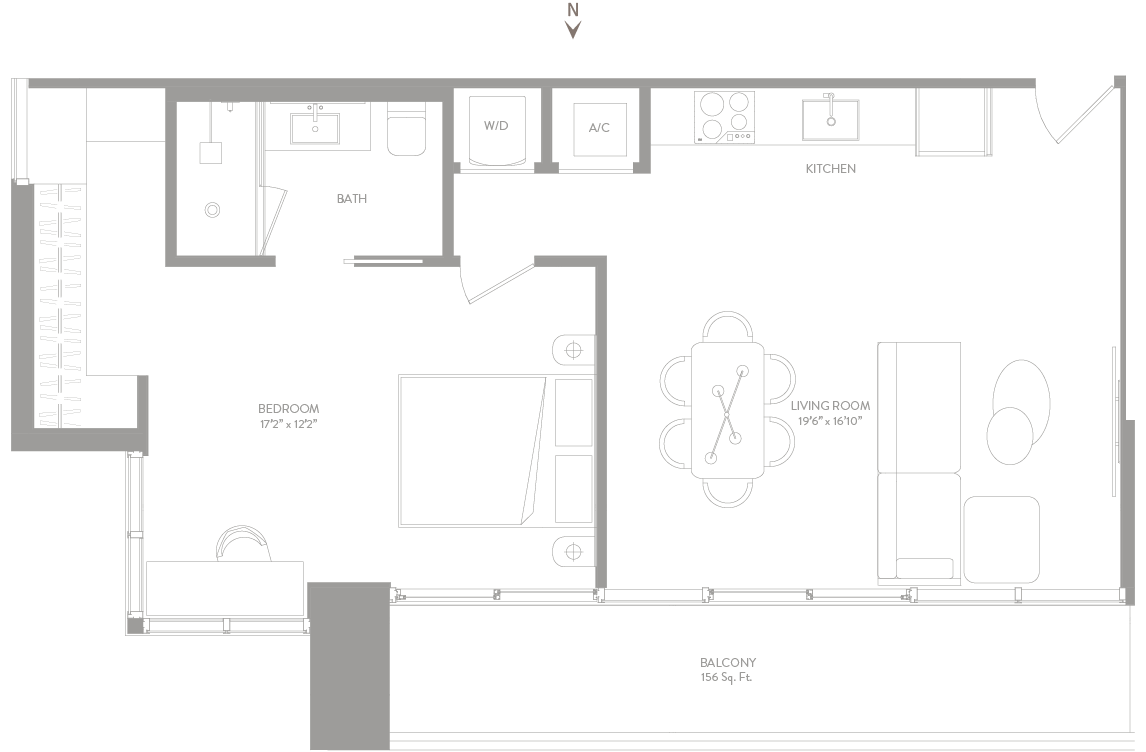
1 Bedroom / 1 Bath
- Living Area 849 SF 78.87 m2
- Balcony 156 SF 14.49 m2
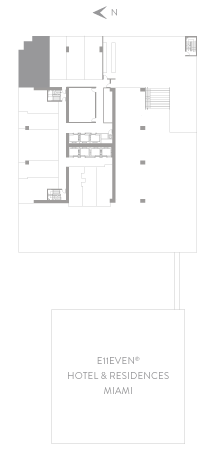
03 Residence
Level 11
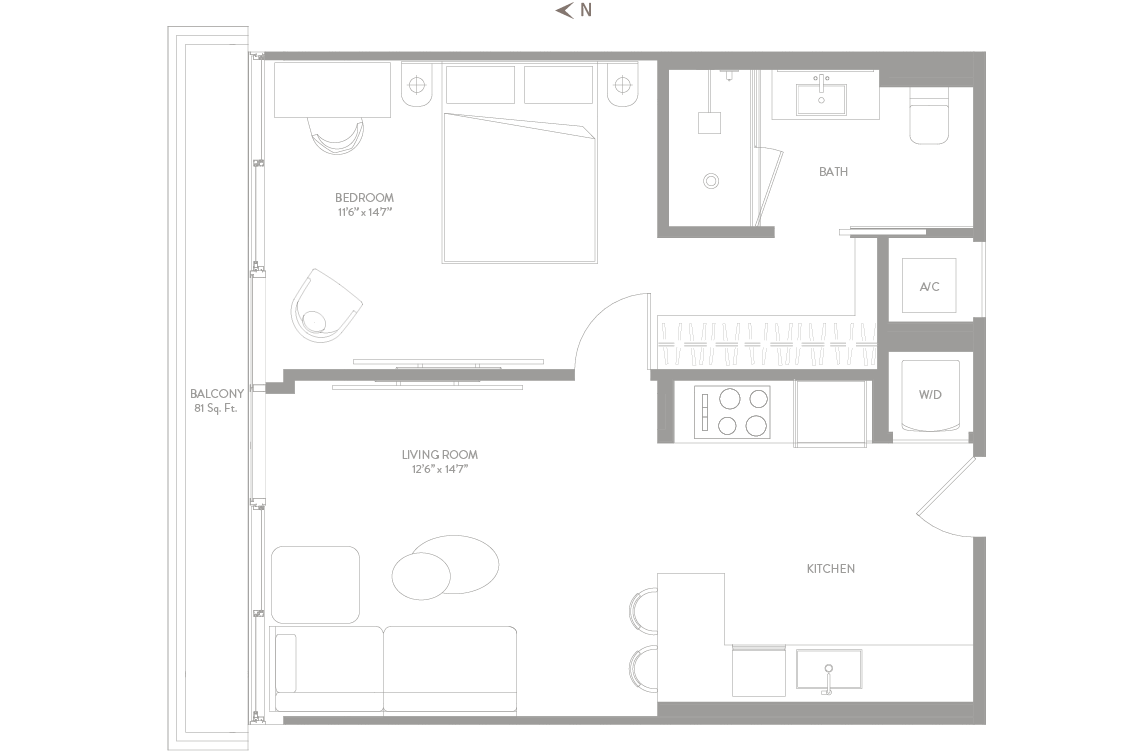
1 Bedroom / 1 Bath
- Living Area 688 SF 63.92 m2
- Balcony 81 SF 7.53 m2
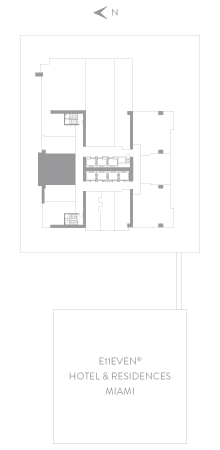
05 Residence
Level 11
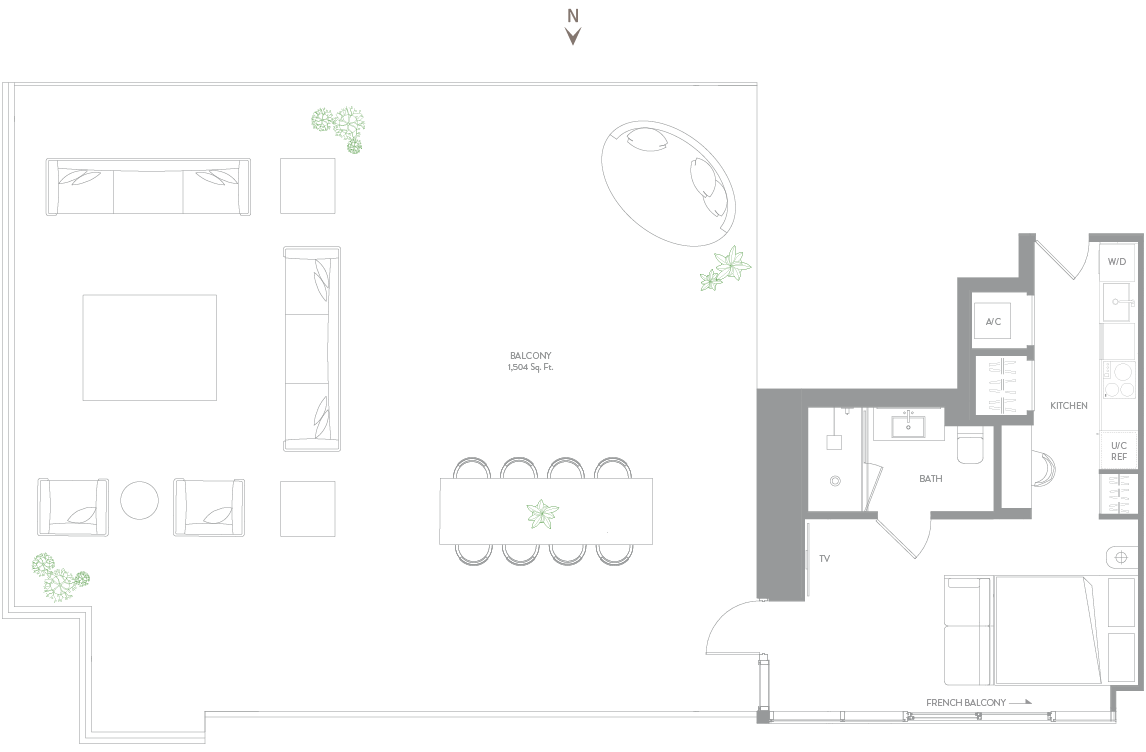
Studio / 1 Bath
- Living Area 485 SF 45.06 m2
- Balcony 1,504 SF 139.73 m2
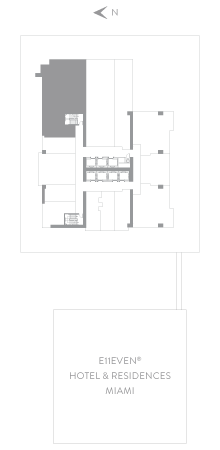
06 Residence
Level 11
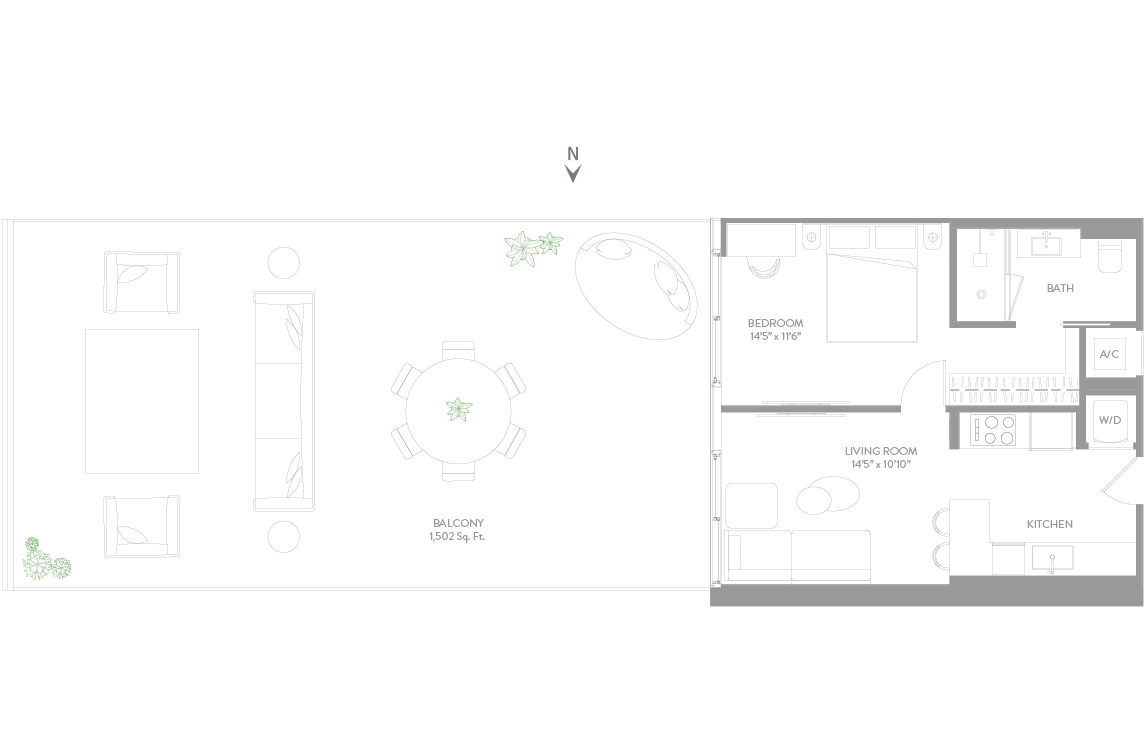
Studio / 1 Bath
- Living Area 688 SF 62.06 m2
- Balcony 1,502 SF 139.54 m2
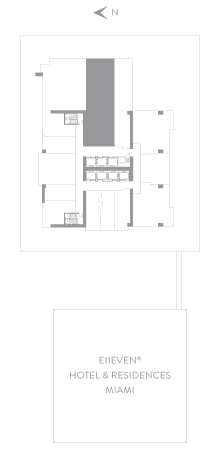
07 Residence
Level 11
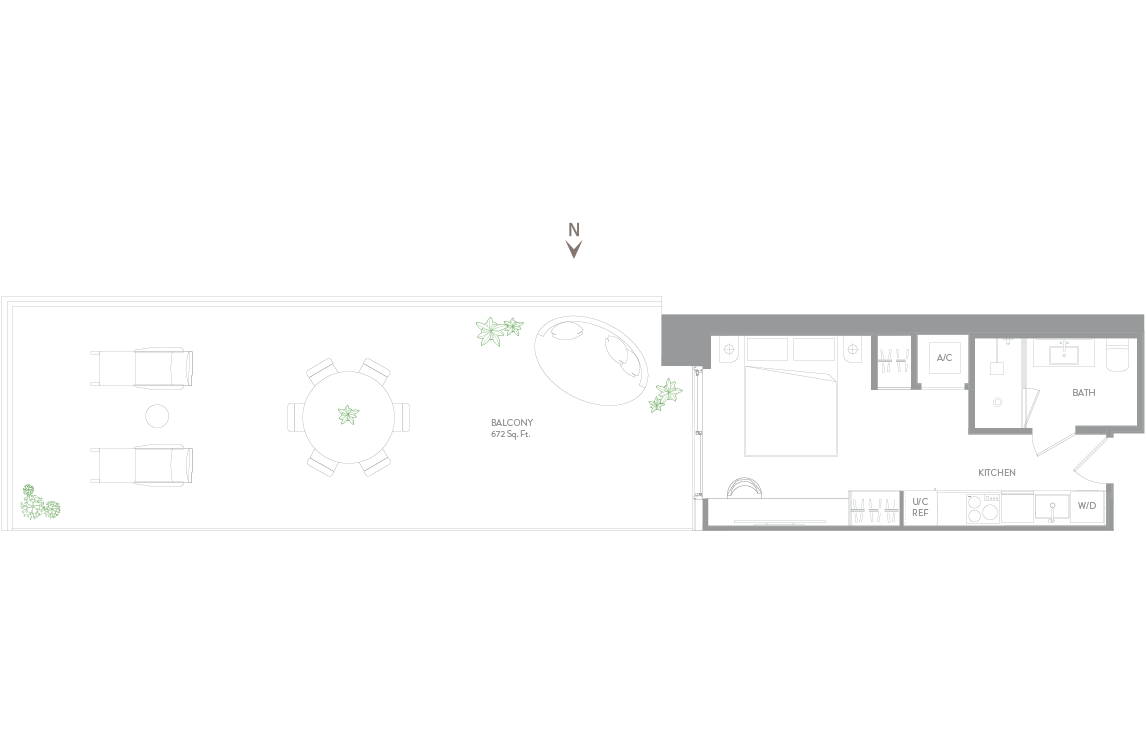
Studio / 1 Bath
- Living Area 405 SF 37.63 m2
- Balcony 672 SF 62.43 m2
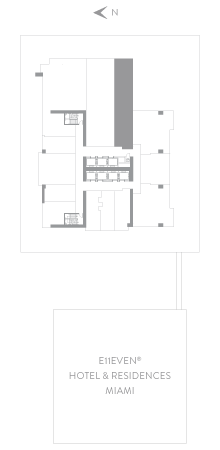
08 Residence
Level 11
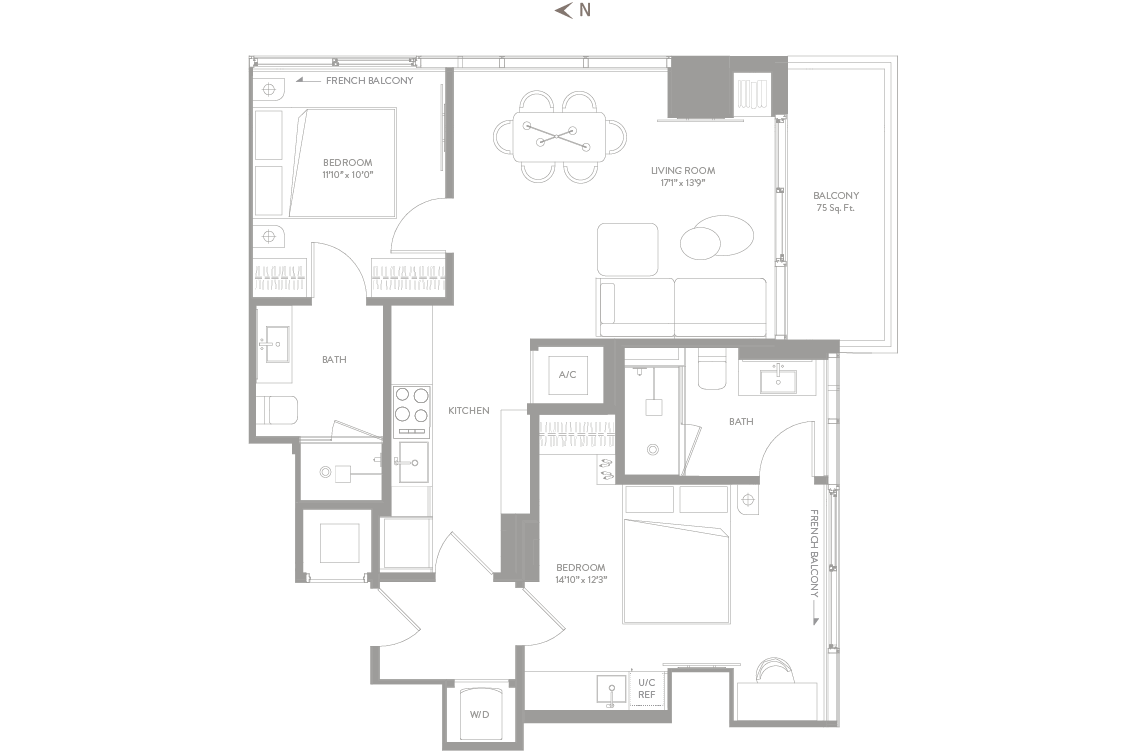
Studio / 1 Bath
- Living Area 988 SF 91.79 m2
- Balcony 75 SF 6.97 m2
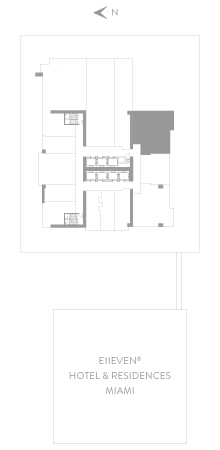
10 Residence
Level 11
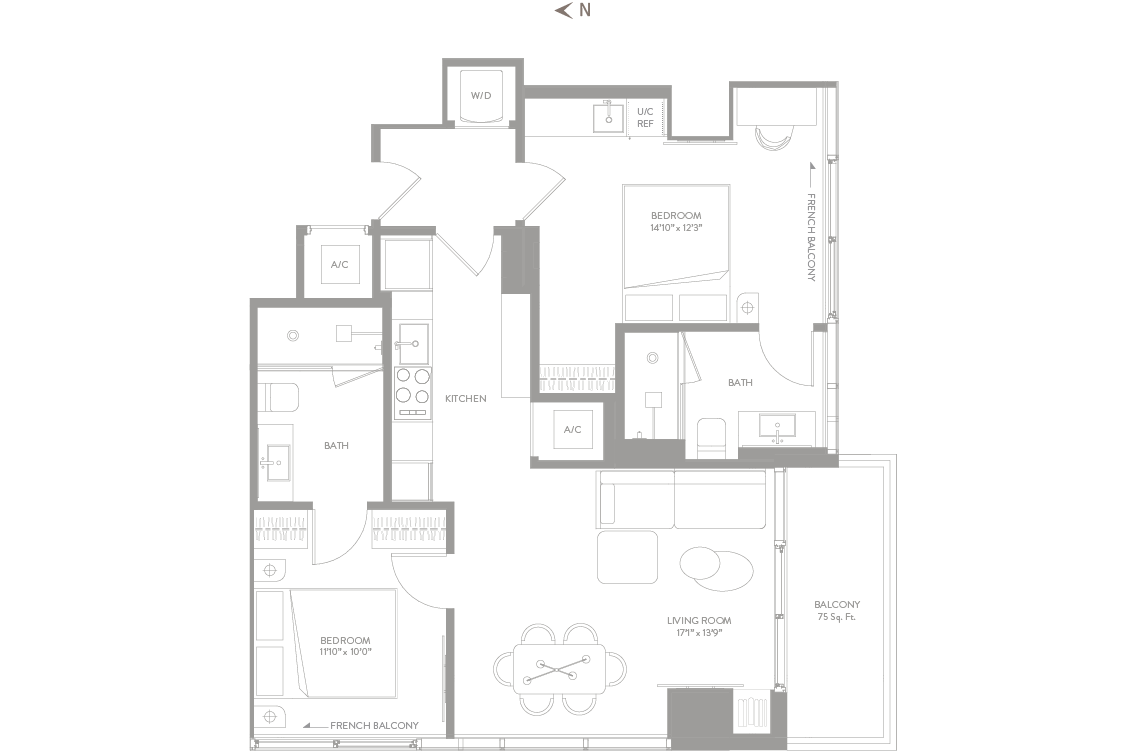
2 Bedroom / 2 Bath
- Living Area 996 SF 89.74 m2
- Balcony 75 SF 6.97 m2
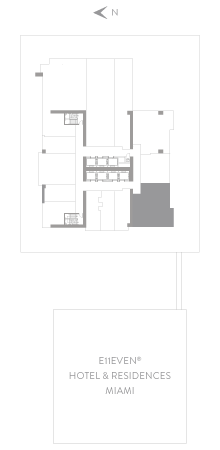
11 Residence
Level 11
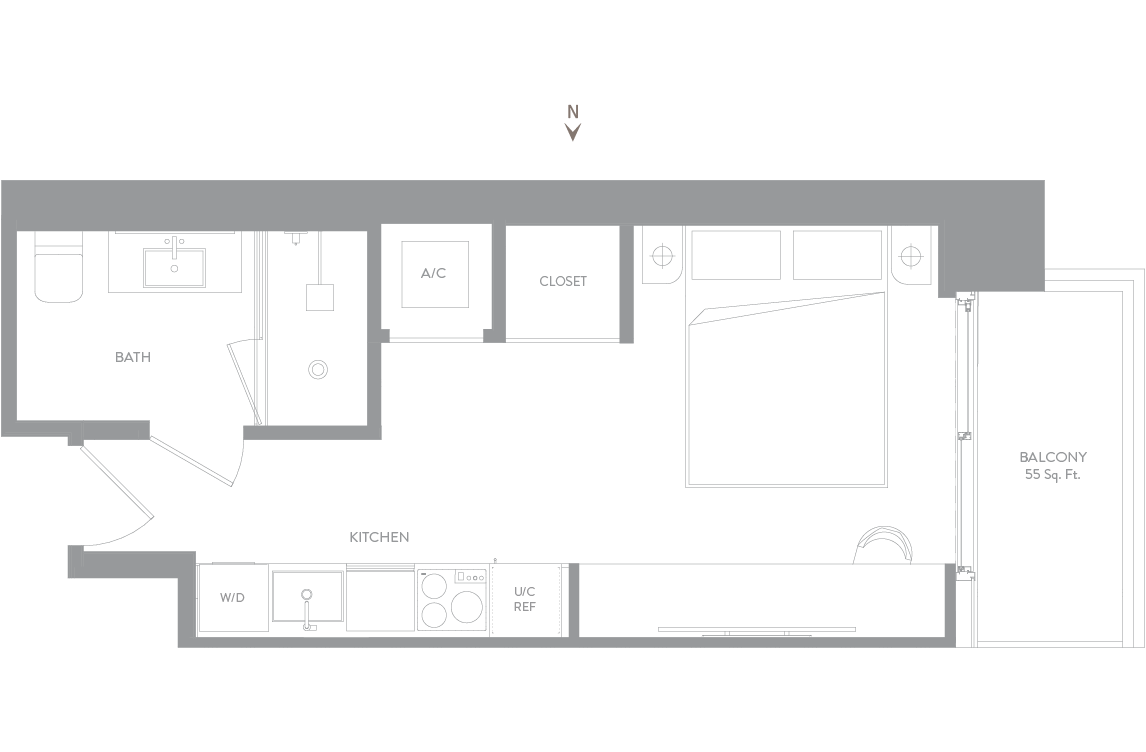
Studio / 1 Bath
- Living Area 398 SF 36.98 m2
- Balcony 55 SF 5.11 m2
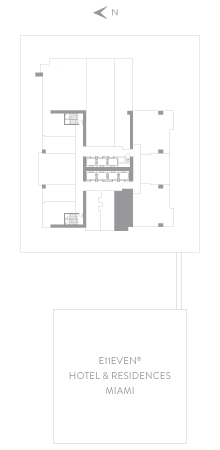
12 Residence
Level 11
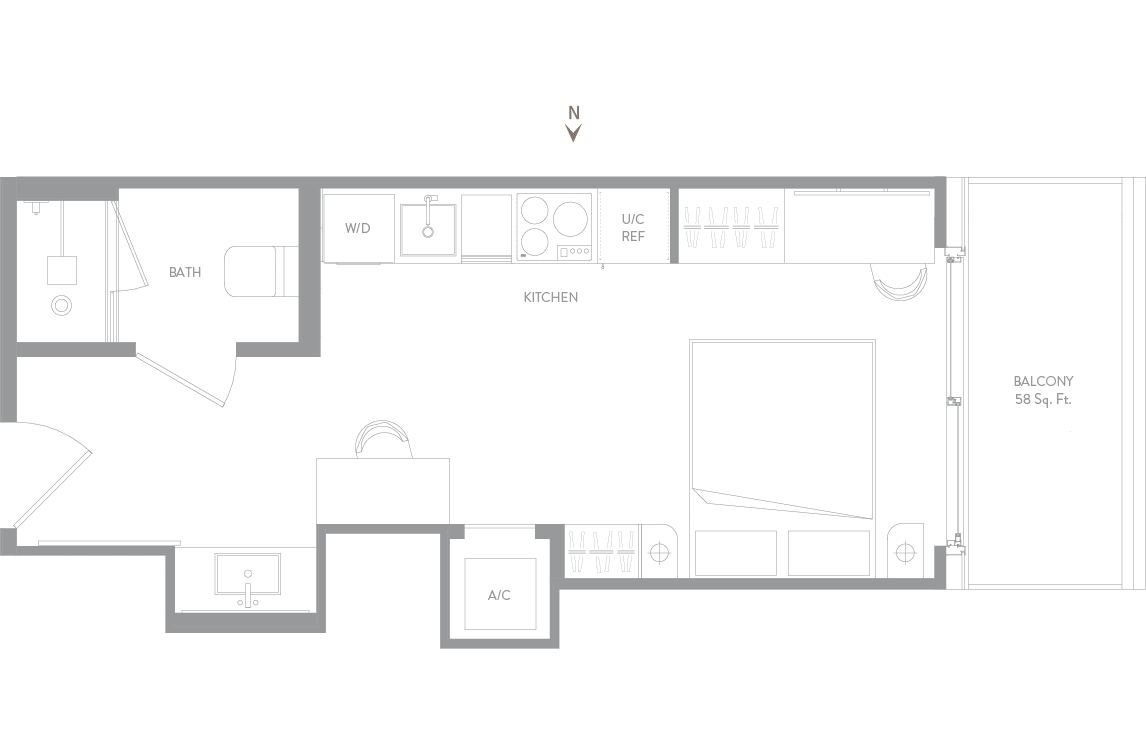
Studio / 1 Bath
- Living Area 319 SF 29.64 m2
- Balcony 58 SF 5.93 m2
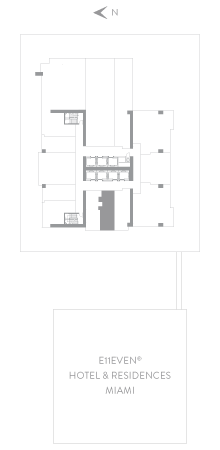
13 Residence
Level 11
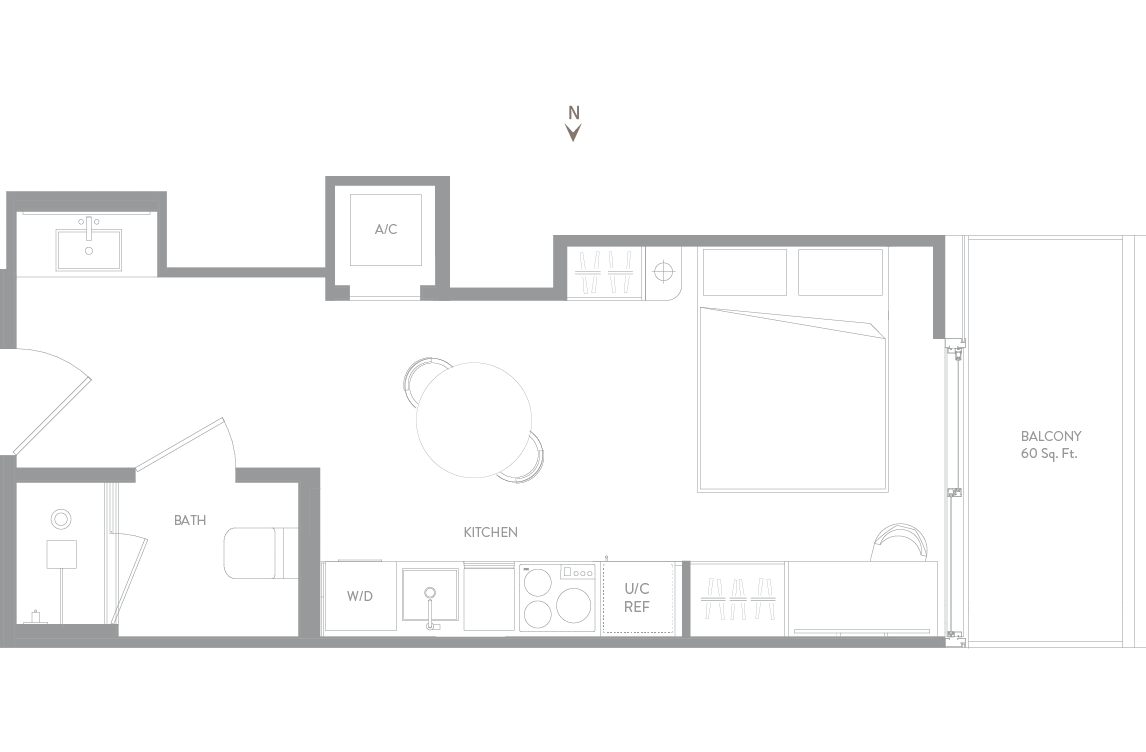
Studio / 1 Bath
- Living Area 349 SF 32.42 m2
- Balcony 60 SF 5.57 m2
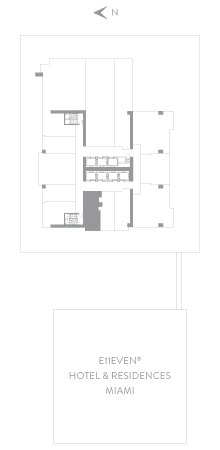
03 Residence
Level 15
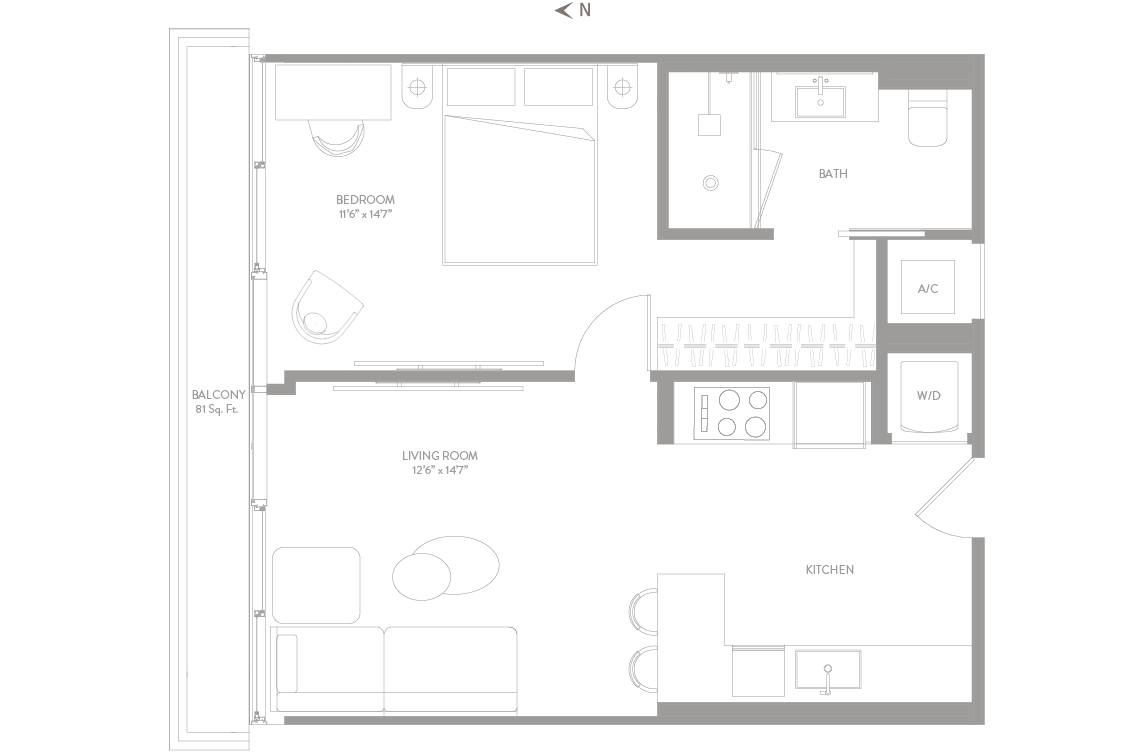
Studio / 1 Bath
- Living Area 688 SF 63.92 m2
- Balcony 81 SF 7.53 m2
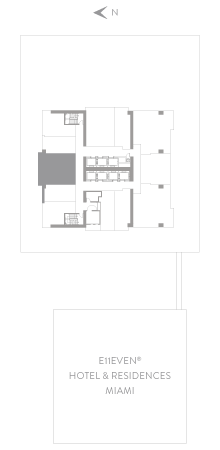
06 Residence
Level 15
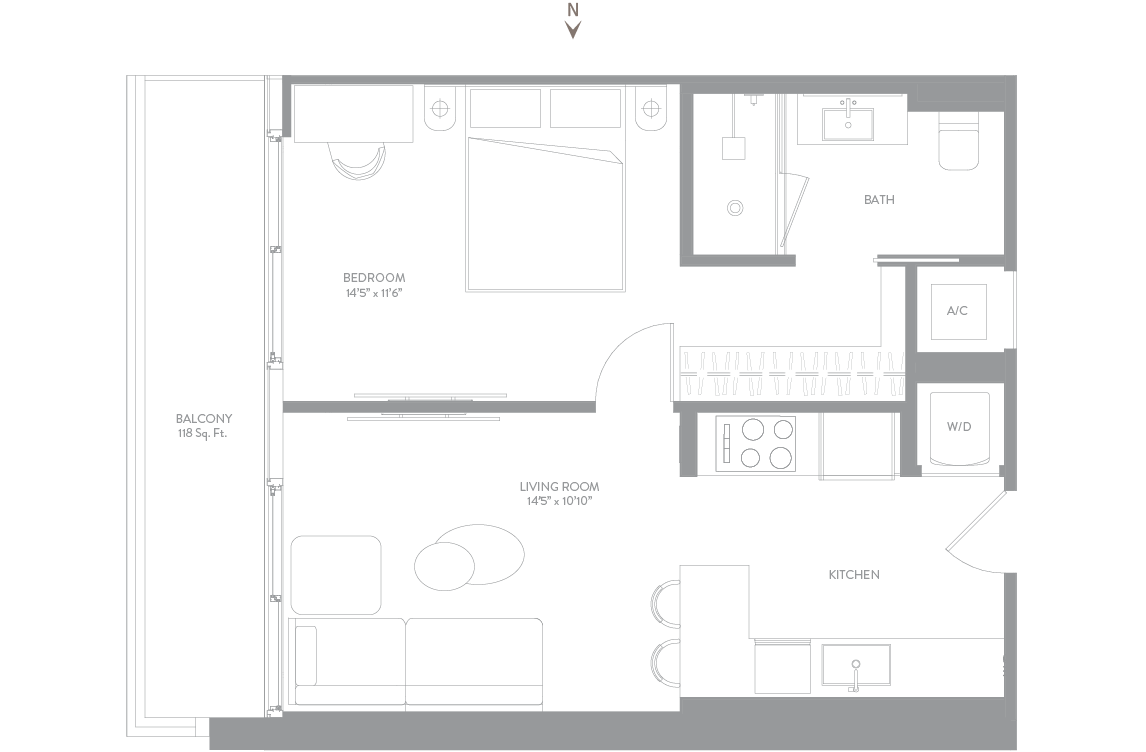
1 Bedroom / 1 Bath
- Living Area 668 SF 62.06 m2
- Balcony 118 SF 10.96 m2
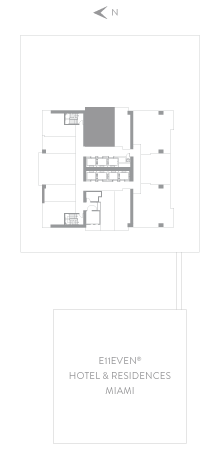
07 Residence
Level 15
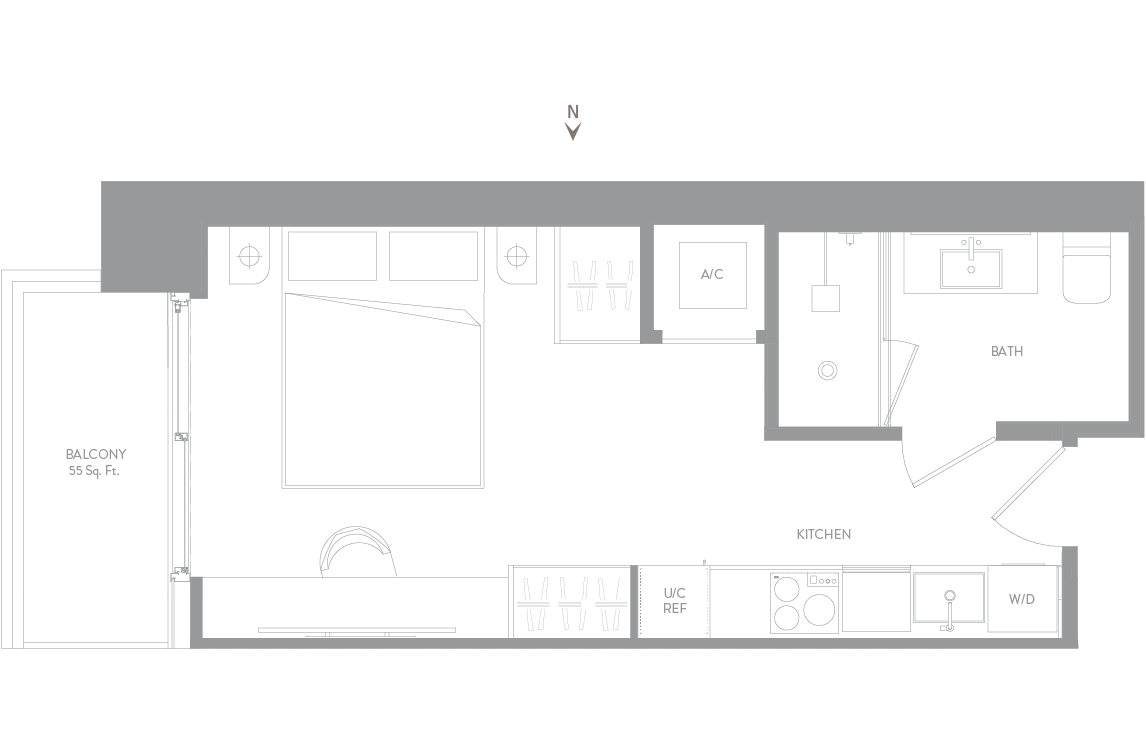
Studio / 1 Bath
- Living Area 405 SF 37.63 m2
- Balcony 55 SF 5.11 m2
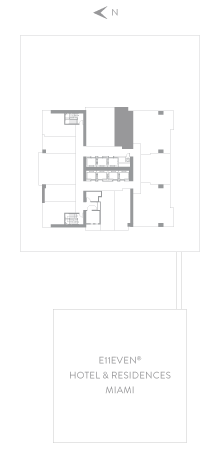
08 Residence
Level 15
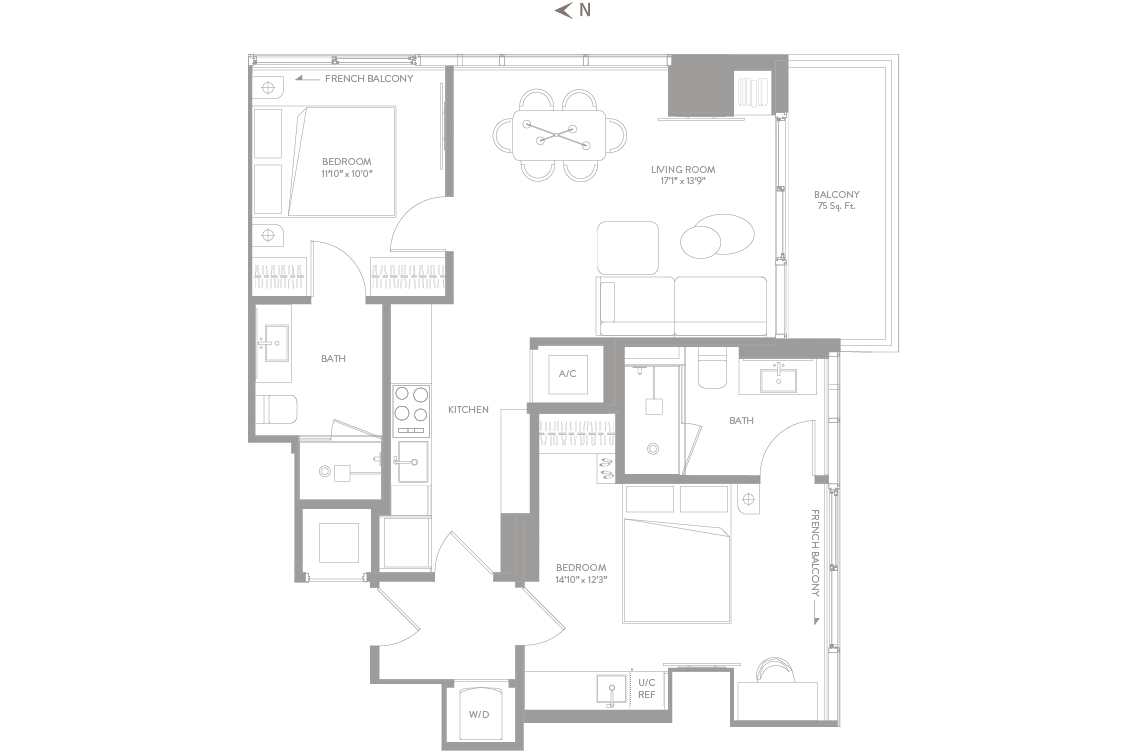
2 Bedroom / 2 Bath
- Living Area 988 SF 91.79 m2
- Balcony 75 SF 6.97 m2
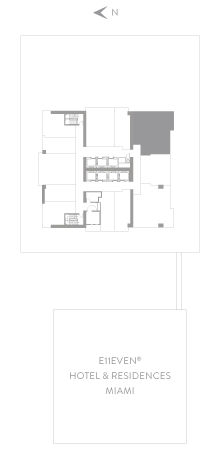
10 Residence
Level 15
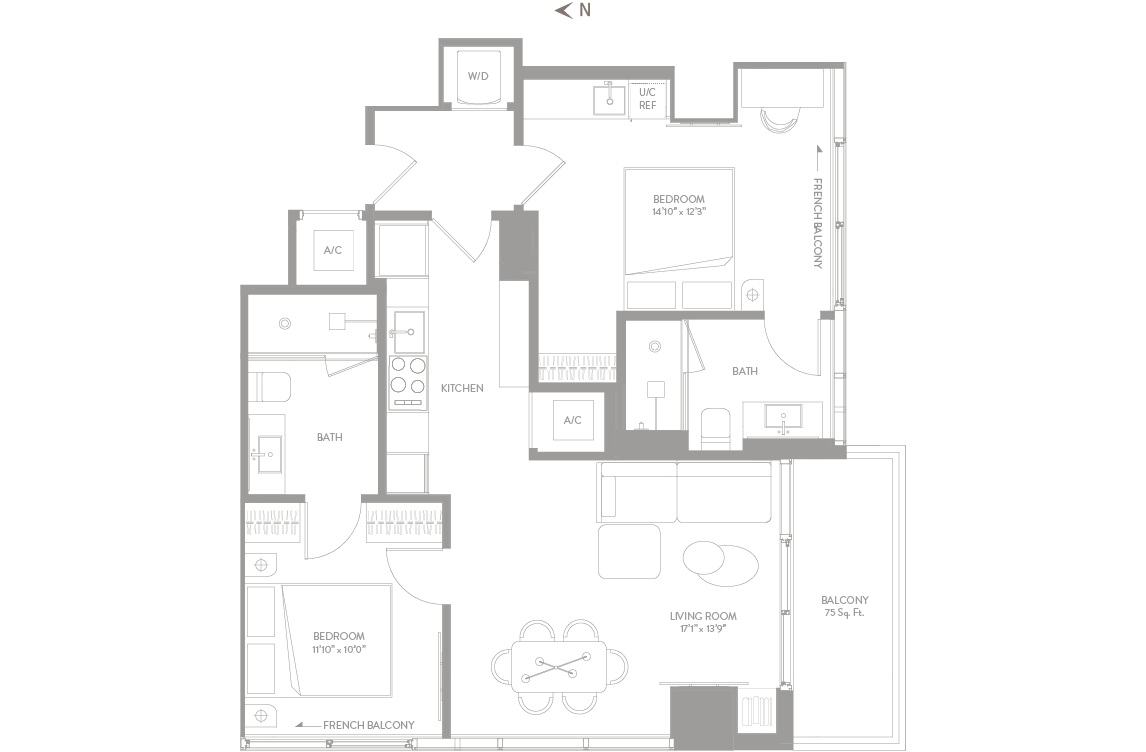
2 Bedroom / 2 Bath
- Living Area 996 SF 89.74 m2
- Balcony 75 SF 6.97 m2
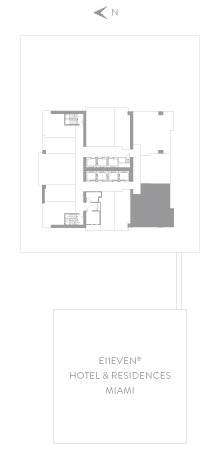
11 Residence
Level 15
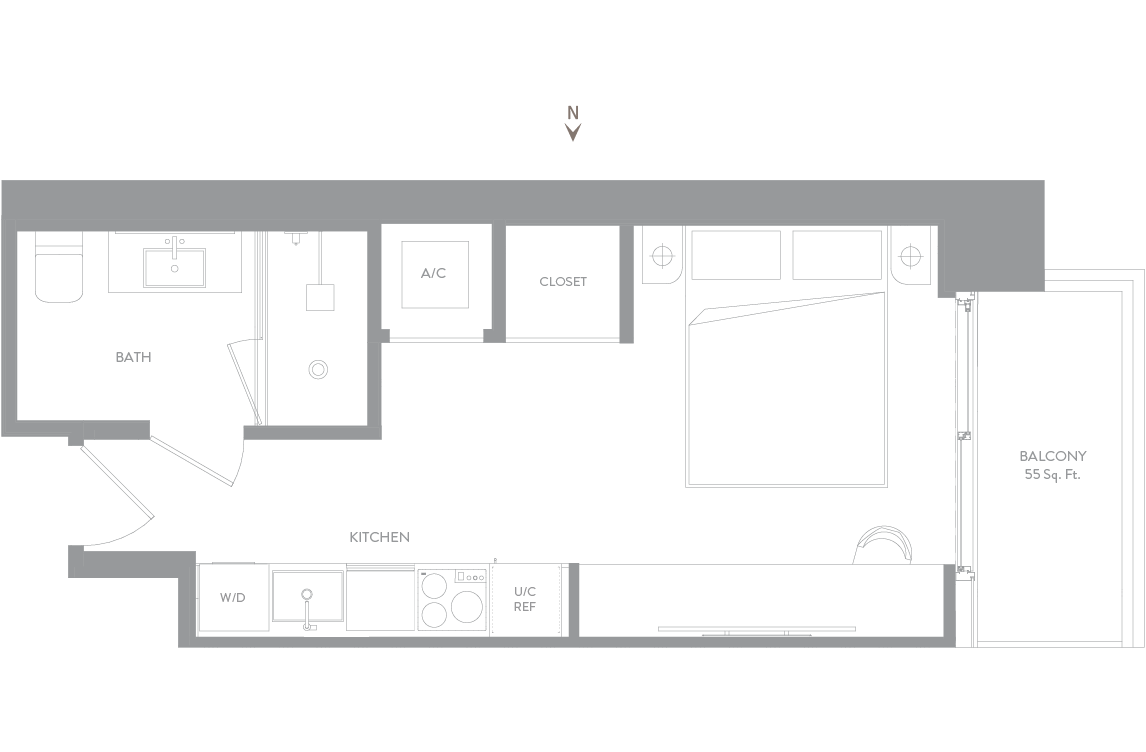
Studio / 1 Bath
- Living Area 395 SF 36.98 m2
- Balcony 55 SF 5.11 m2
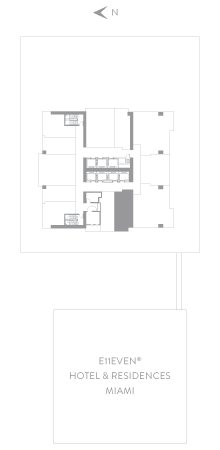
03 Residence
Level 12
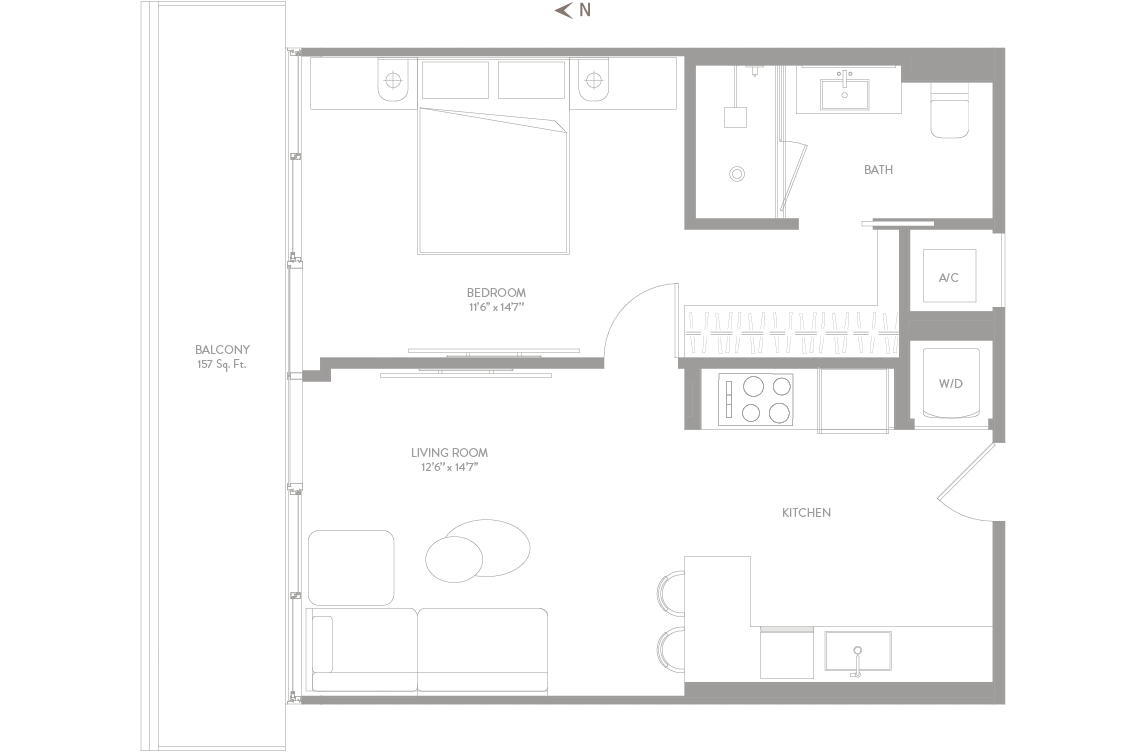
1 Bedroom / 1 Bath
- Living Area 688 SF 63.92 m2
- Balcony 81 SF 7.53 m2
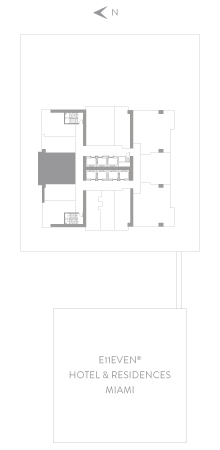
06 Residence
Level 12
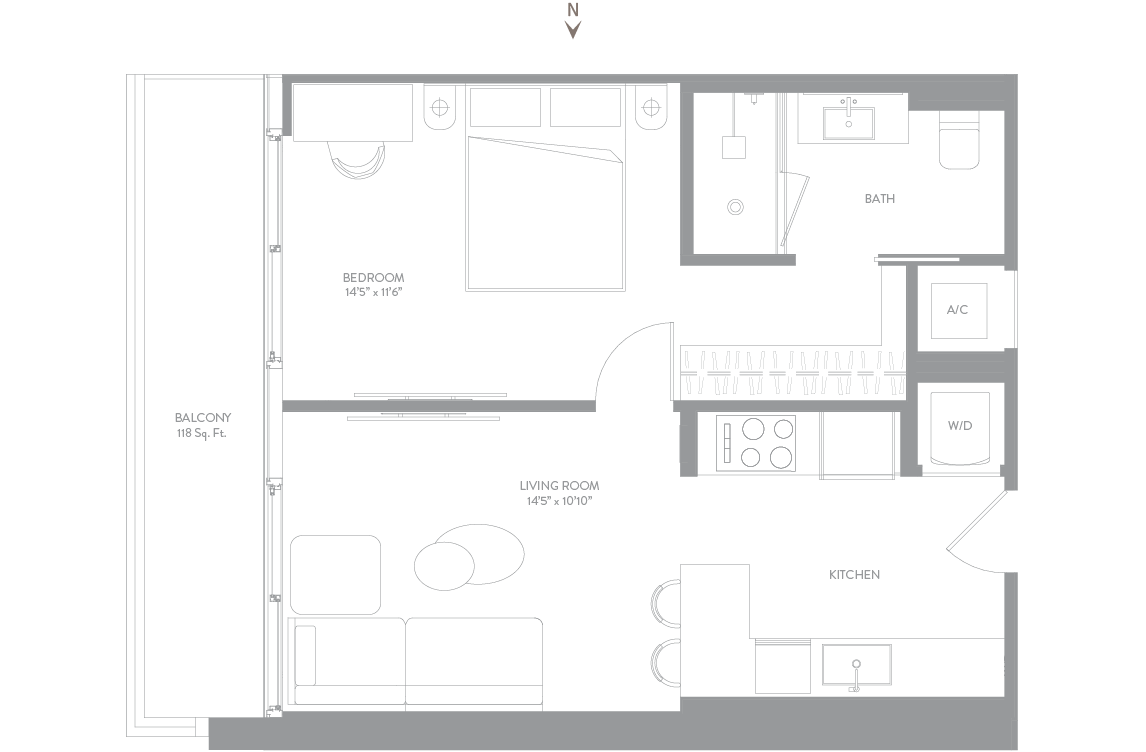
1 Bedroom / 1 Bath
- Living Area 668 SF 62.06 m2
- Balcony 118 SF 10.96 m2
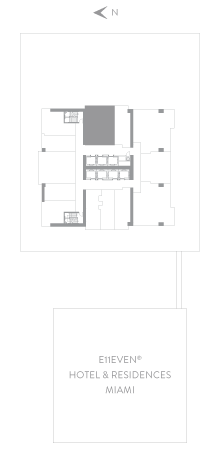
07 Residence
Level 12
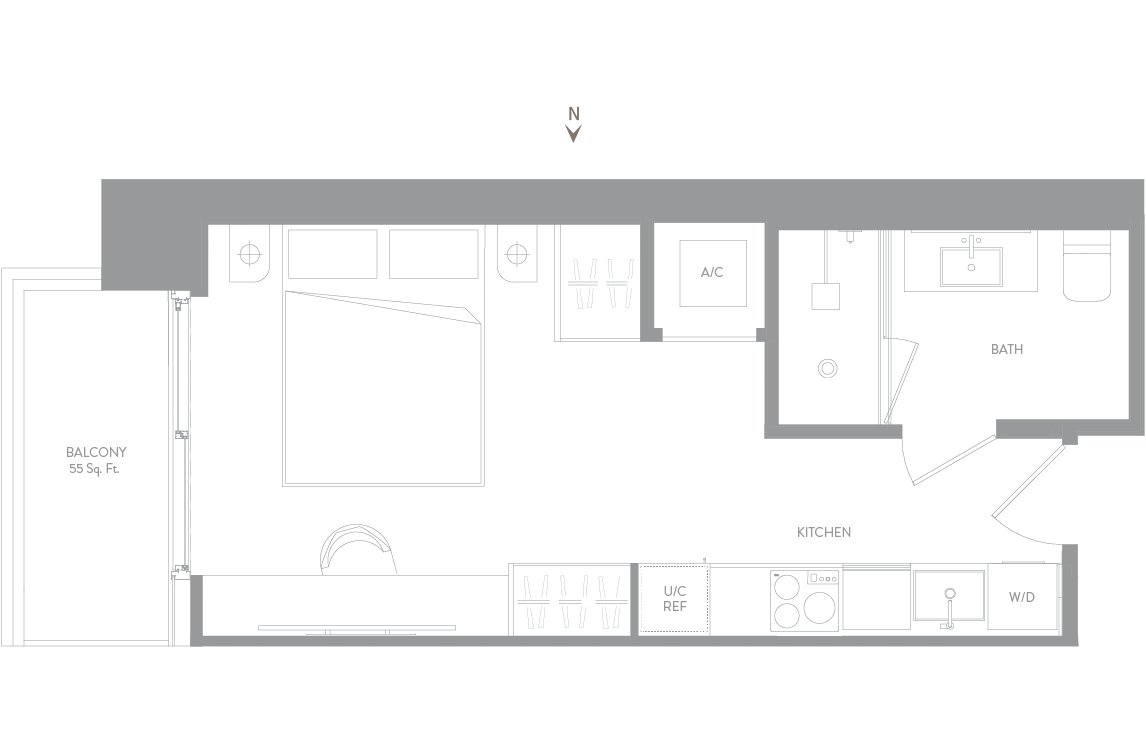
Studio / 1 Bath
- Living Area 405 SF 37.63 m2
- Balcony 55 SF 5.11 m2
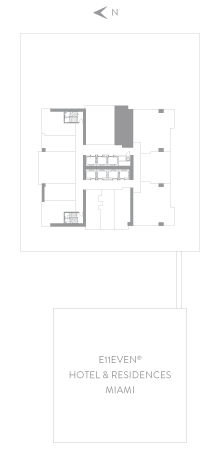
08 Residence
Level 12
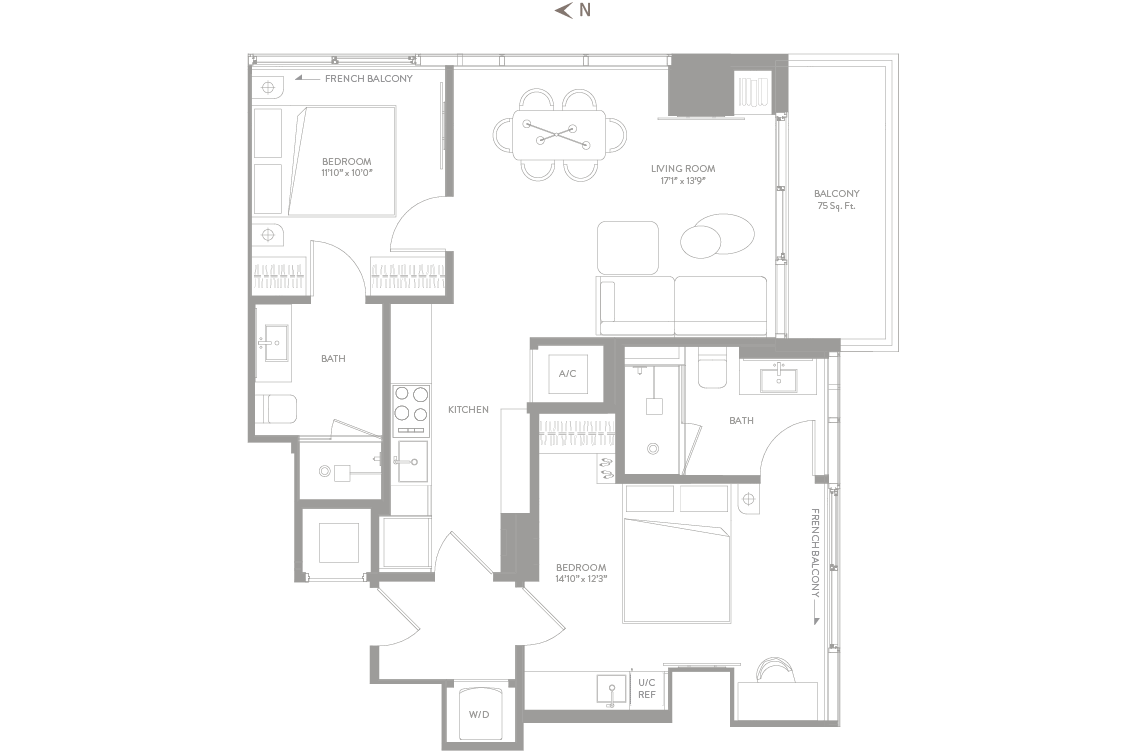
2 Bedroom / 2 Bath
- Living Area 988 SF 91.79 m2
- Balcony 75 SF 6.97 m2
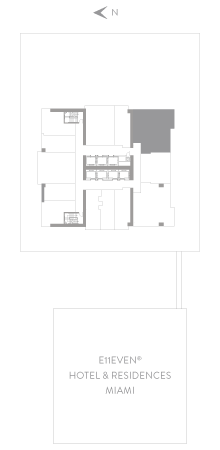
10 Residence
Level 12
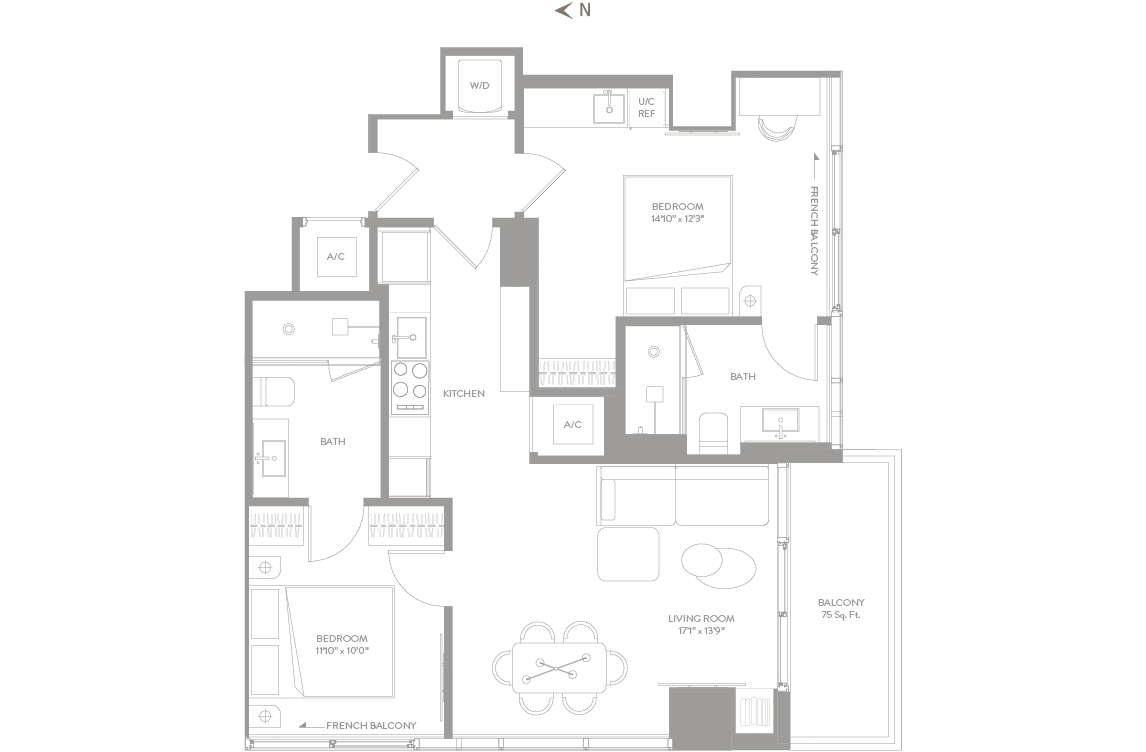
2 Bedroom / 2 Bath
- Living Area 996 SF 89.74 m2
- Balcony 75 SF 6.97 m2
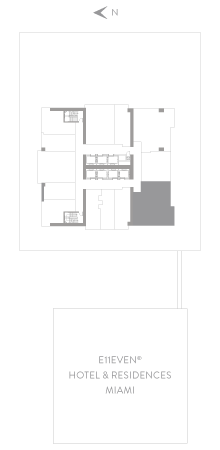
11 Residence
Level 12
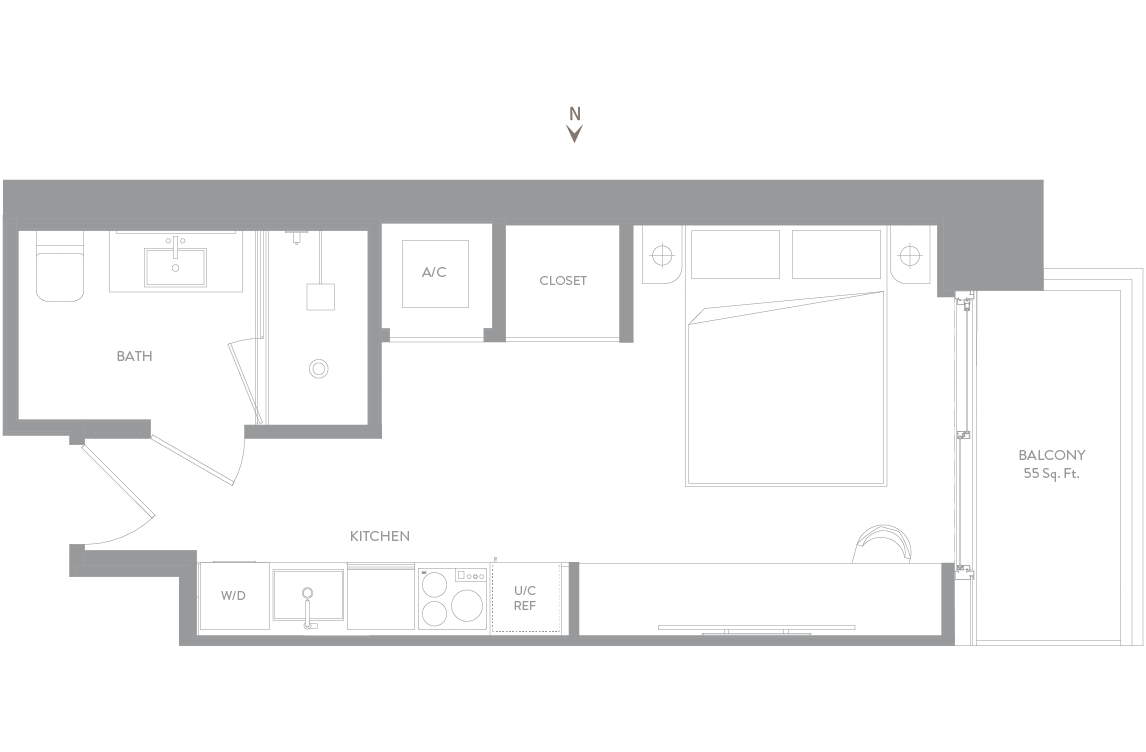
Studio / 1 Bath
- Living Area 398 SF 36.98 m2
- Balcony 55 SF 5.11 m2
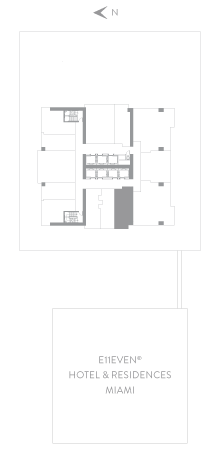
12 Residence
Level 12
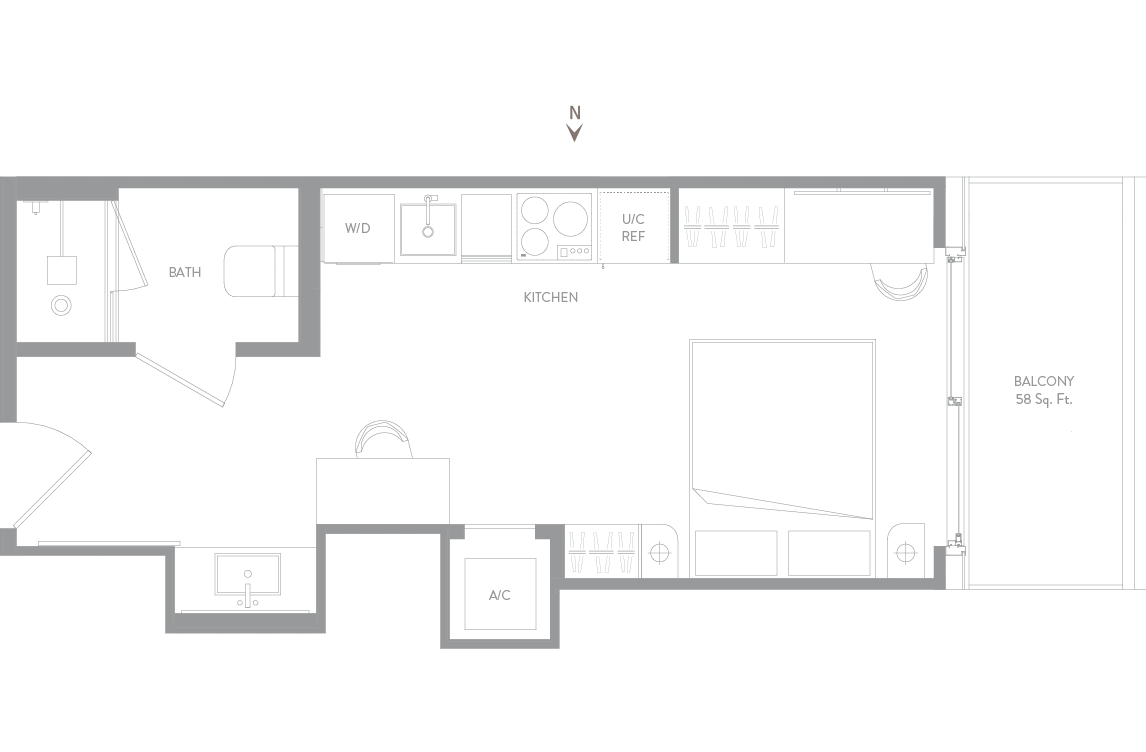
Studio / 1 Bath
- Living Area 319 SF 29.64 m2
- Balcony 58 SF 5.39 m2
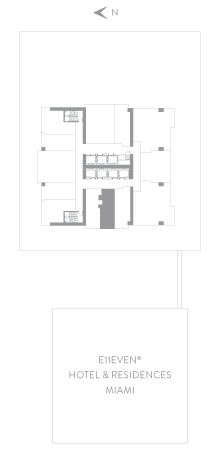
13 Residence
Level 12
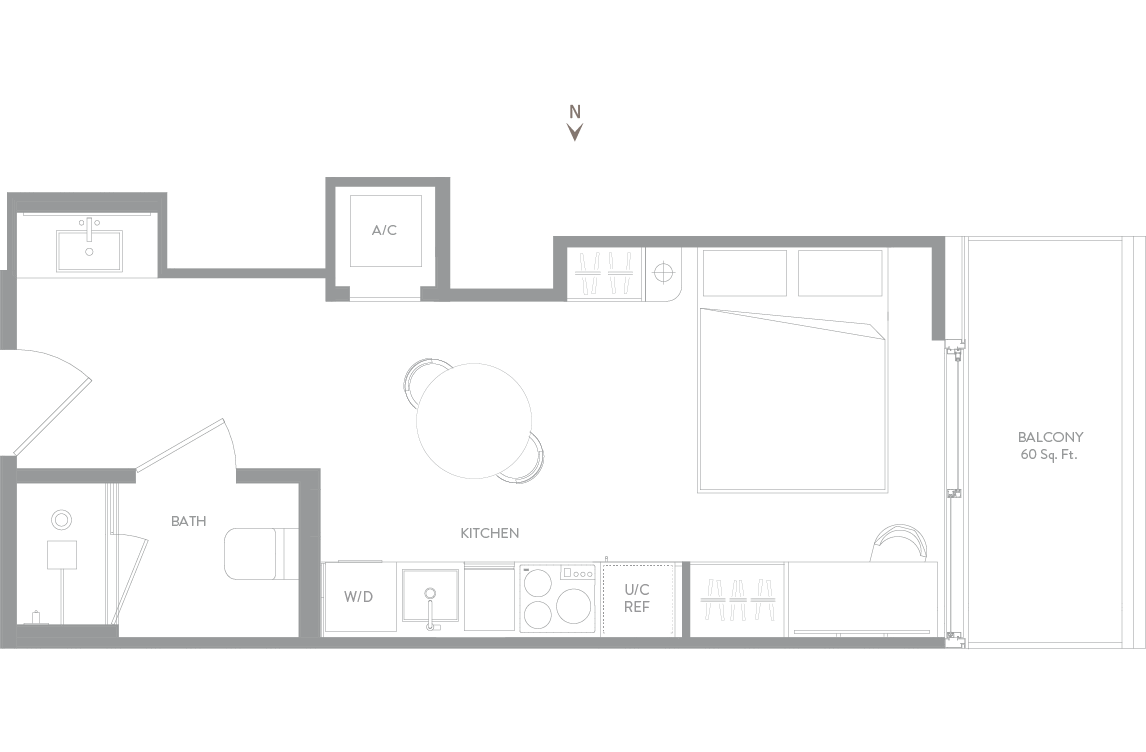
Studio / 1 Bath
- Living Area 349 SF 32.42 m2
- Balcony 60 SF 5.57 m2
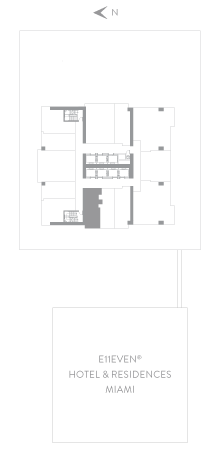
03 Residence
Levels 16 & 46
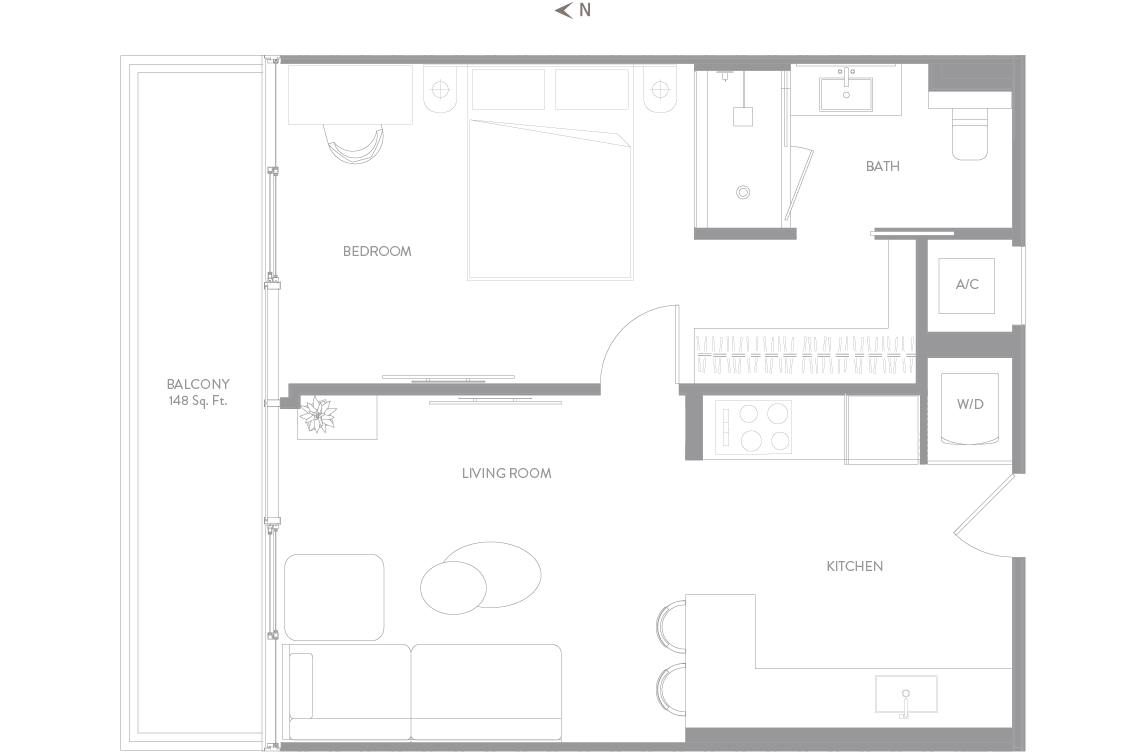
1 Bedroom / 1 Bath
- Living Area 688 SF 63.92 m2
- Balcony 148 SF 13.75 m2
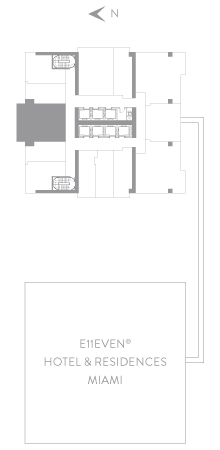
06 Residence
Levels 16 & 46
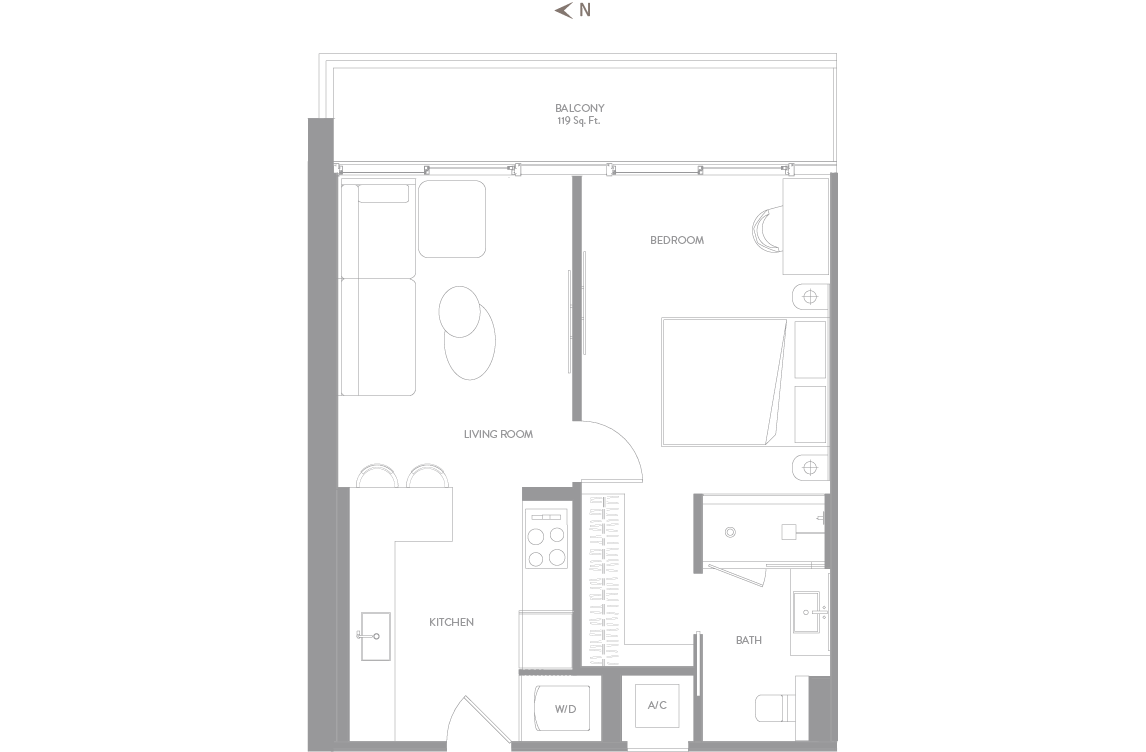
1 Bedroom / 1 Bath
- Living Area 668 SF 62.06 m2
- Balcony 119 SF 11.06 m2
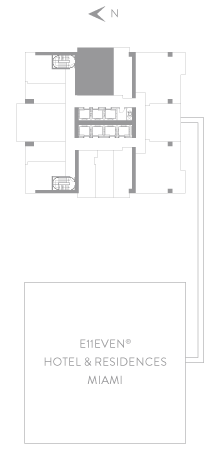
07 Residence
Levels 16 & 46
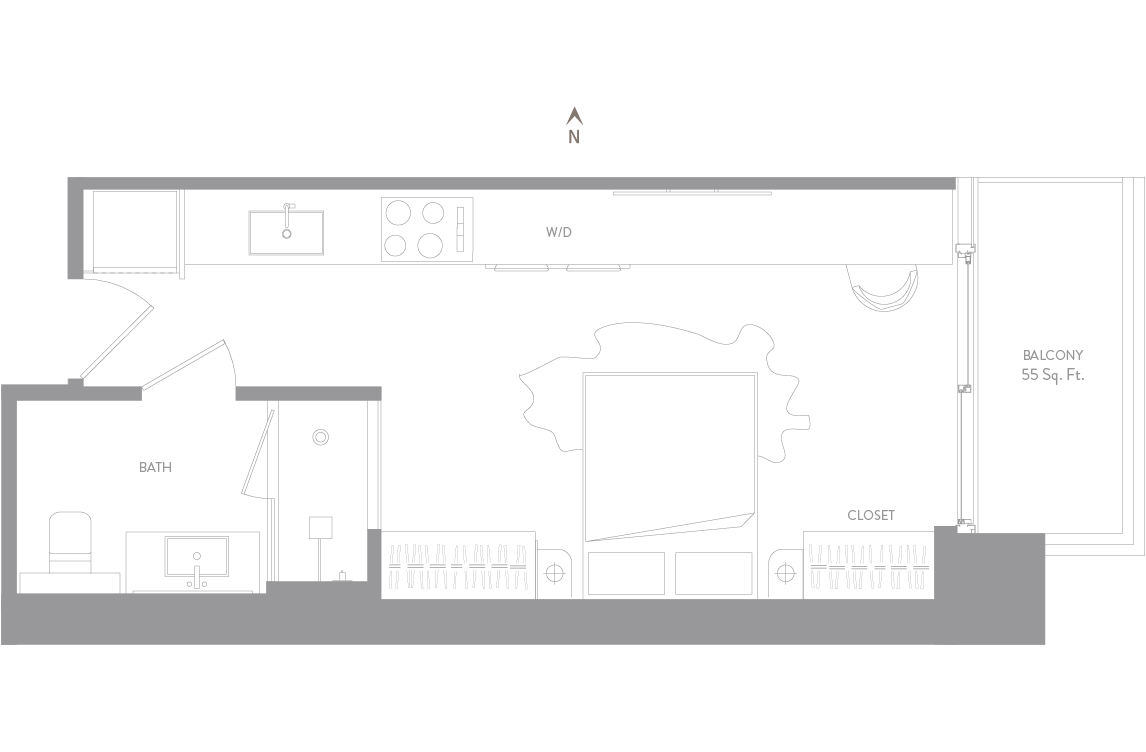
Studio / 1 Bath
- Living Area 405 SF 37.63 m2
- Balcony 55 SF 5.11 m2
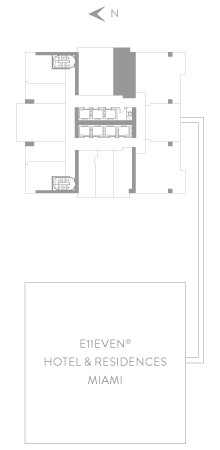
08 Residence
Levels 16 & 46
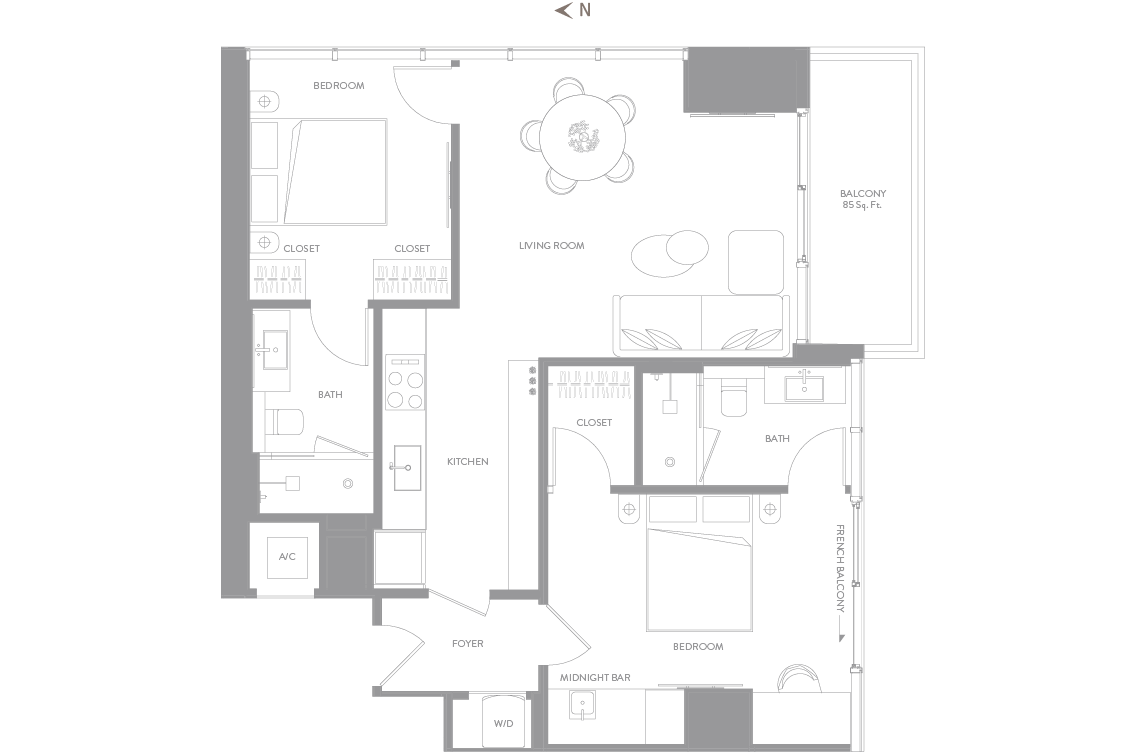
2 Bedroom / 2 Bath
- Living Area 993 SF 92.25 m2
- Balcony 85 SF 7.90 m2
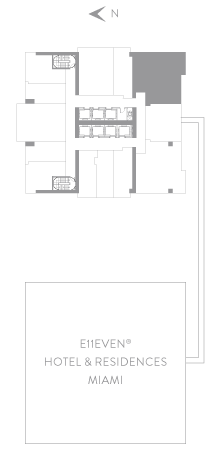
09 Residence
Levels 16 & 46
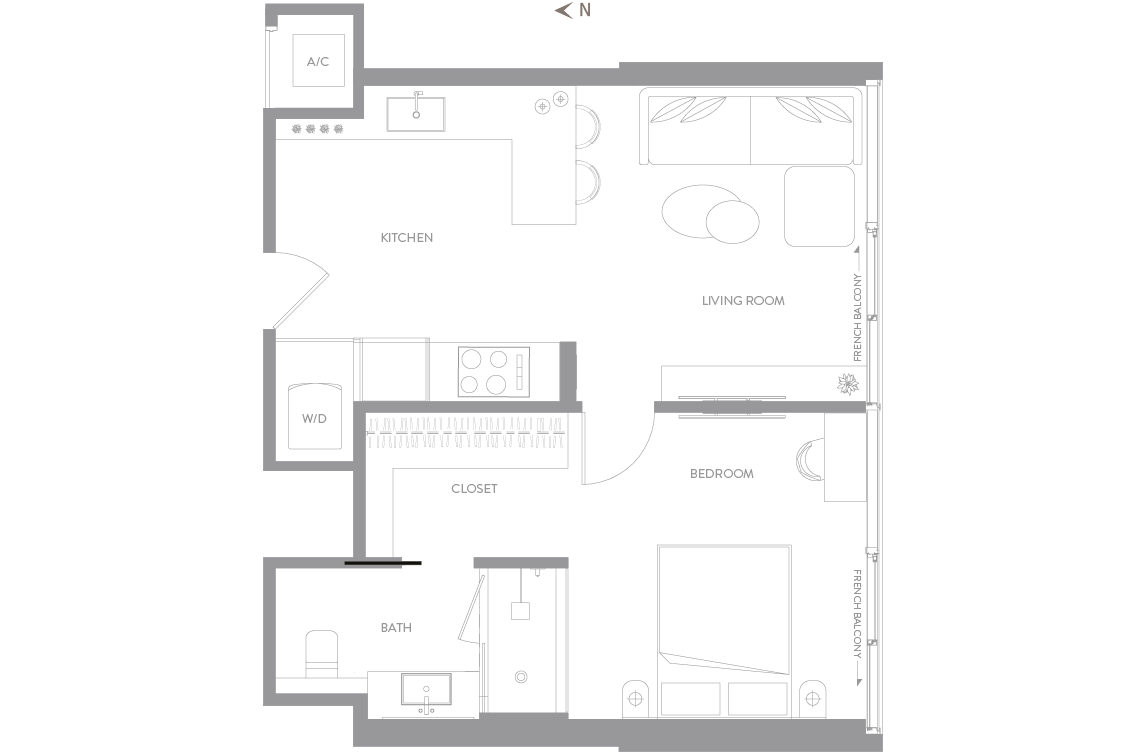
1 Bedroom / 1 Bath
- Living Area 620 SF 57.60 m2
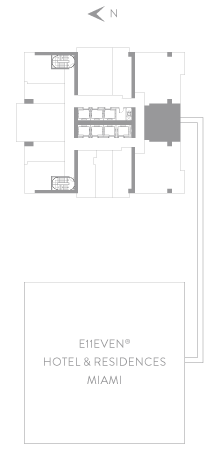
10 Residence
Levels 16 & 46
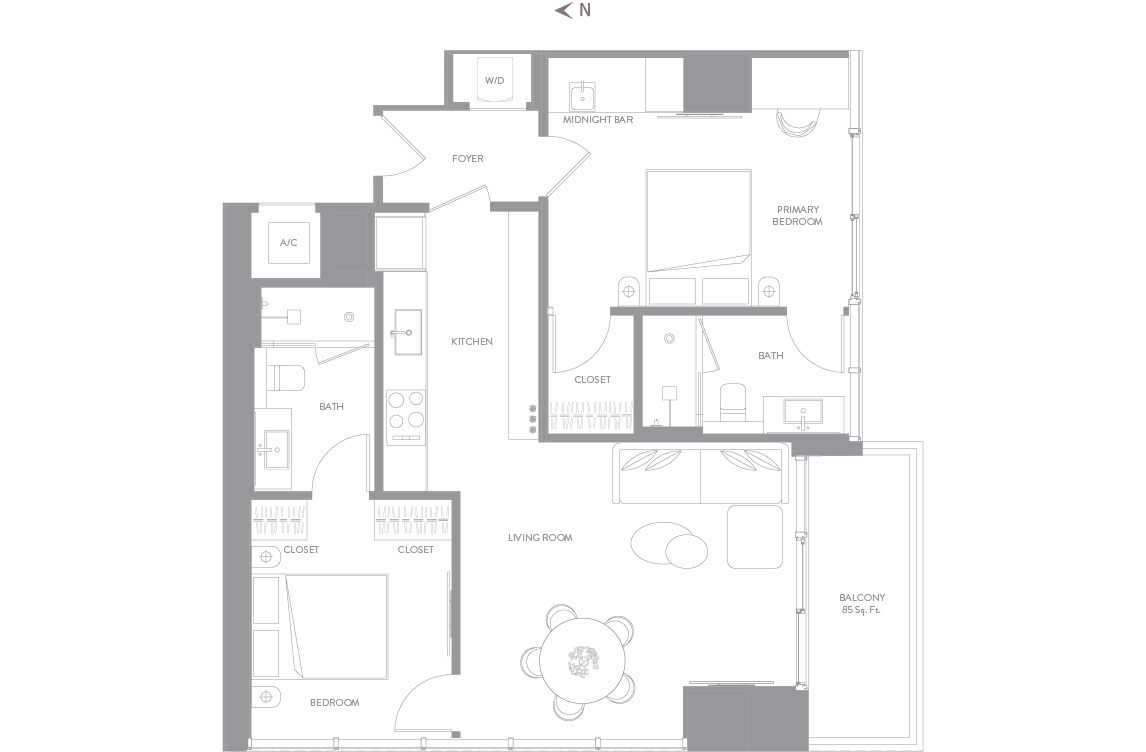
2 Bedroom / 2 Bath
- Living Area 993 SF 92.25 m2
- Balcony 85 SF 7.90 m2
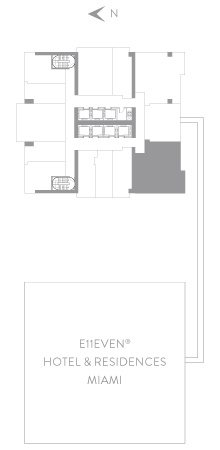
11 Residence
Levels 16 & 46
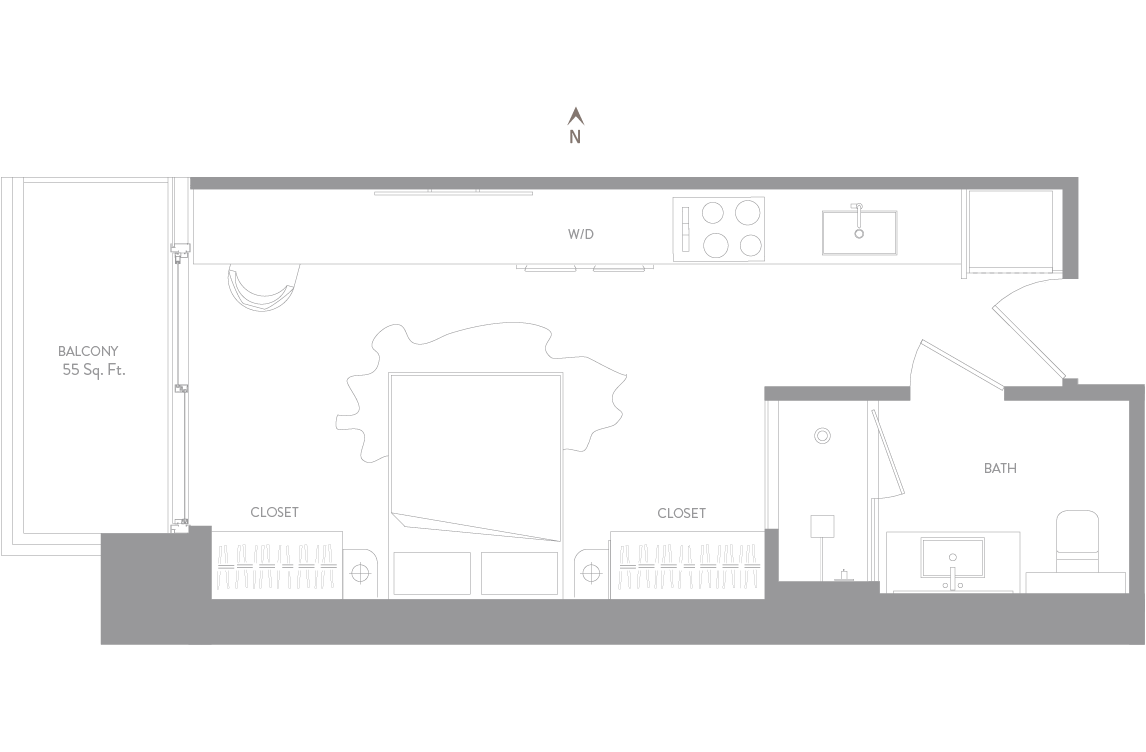
Studio / 1 Bath
- Living Area 405 SF 37.63 m2
- Balcony 55 SF 5.11 m2
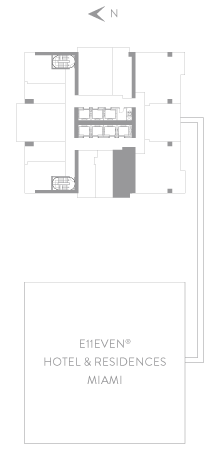
12 Residence
Levels 16 & 46
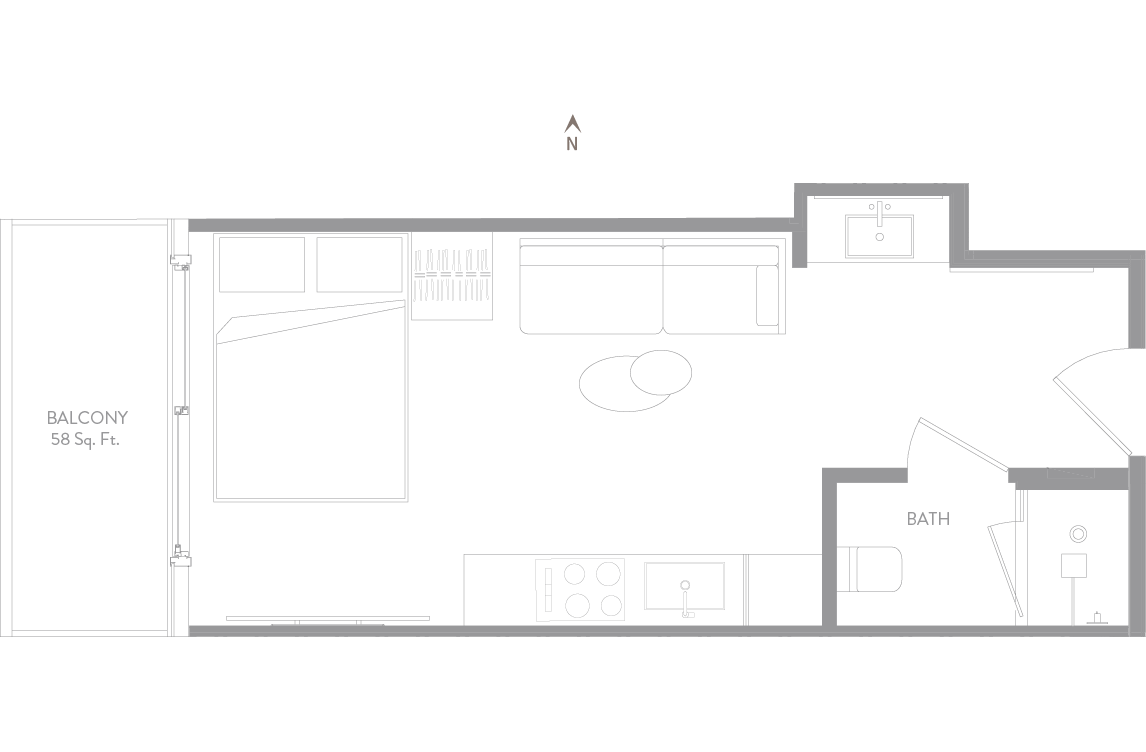
Studio / 1 Bath
- Living Area 318 SF 29.54 m2
- Balcony 58 SF 5.39 m2
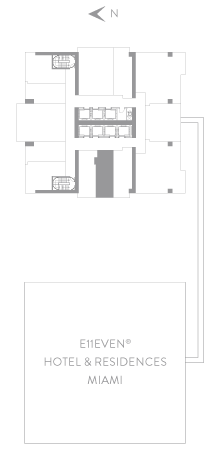
13 Residence
Levels 16 & 46
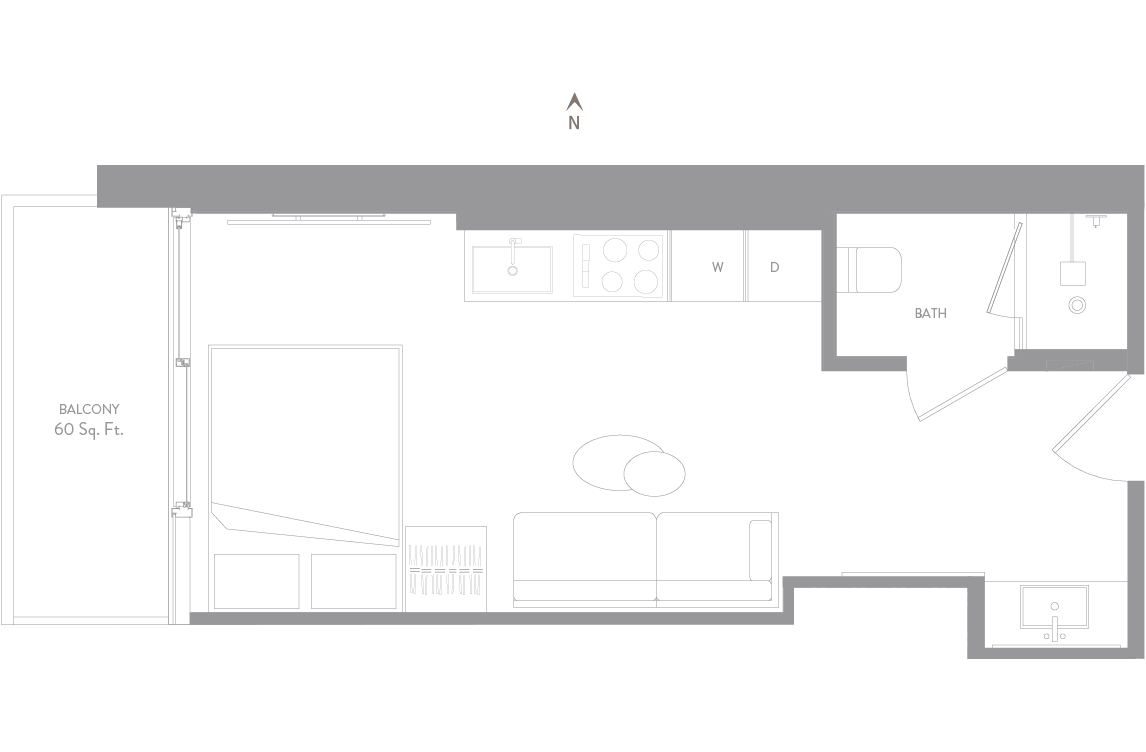
Studio / 1 Bath
- Living Area 350 SF 32.52 m2
- Balcony 60 SF 5.57 m2
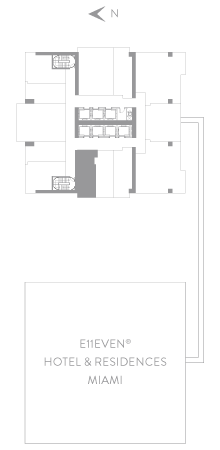
12 Residence
Level 15
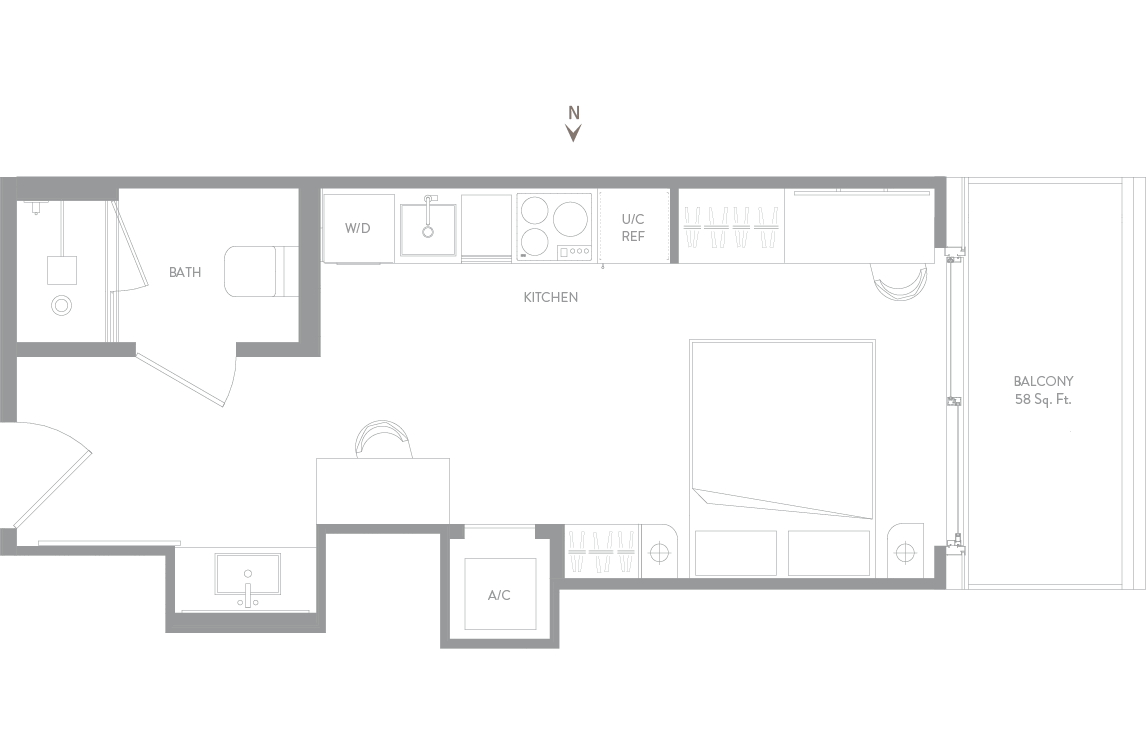
Studio / 1 Bath
- Living Area 319 SF 29.64 m2
- Balcony 58 SF 5.39 m2
